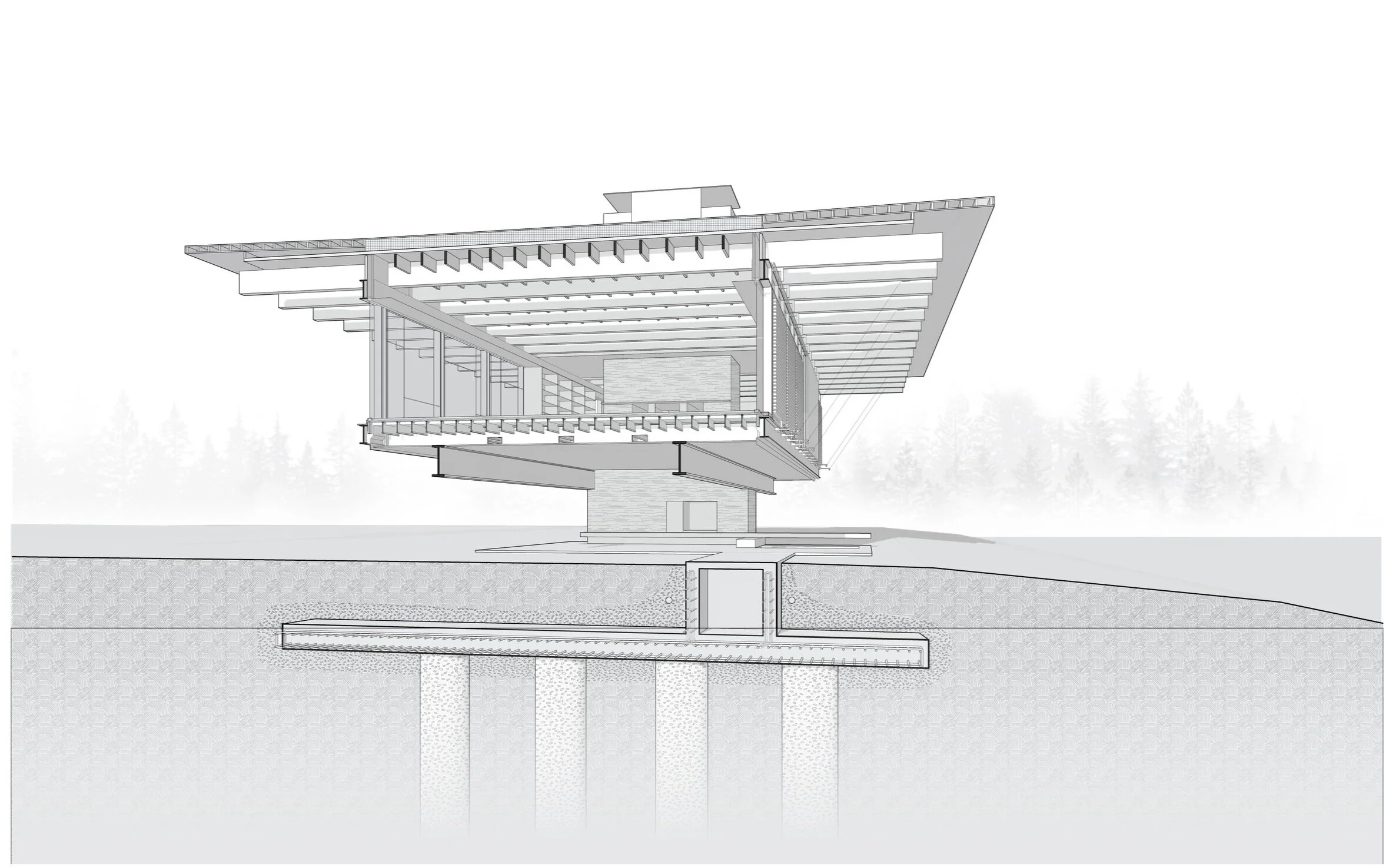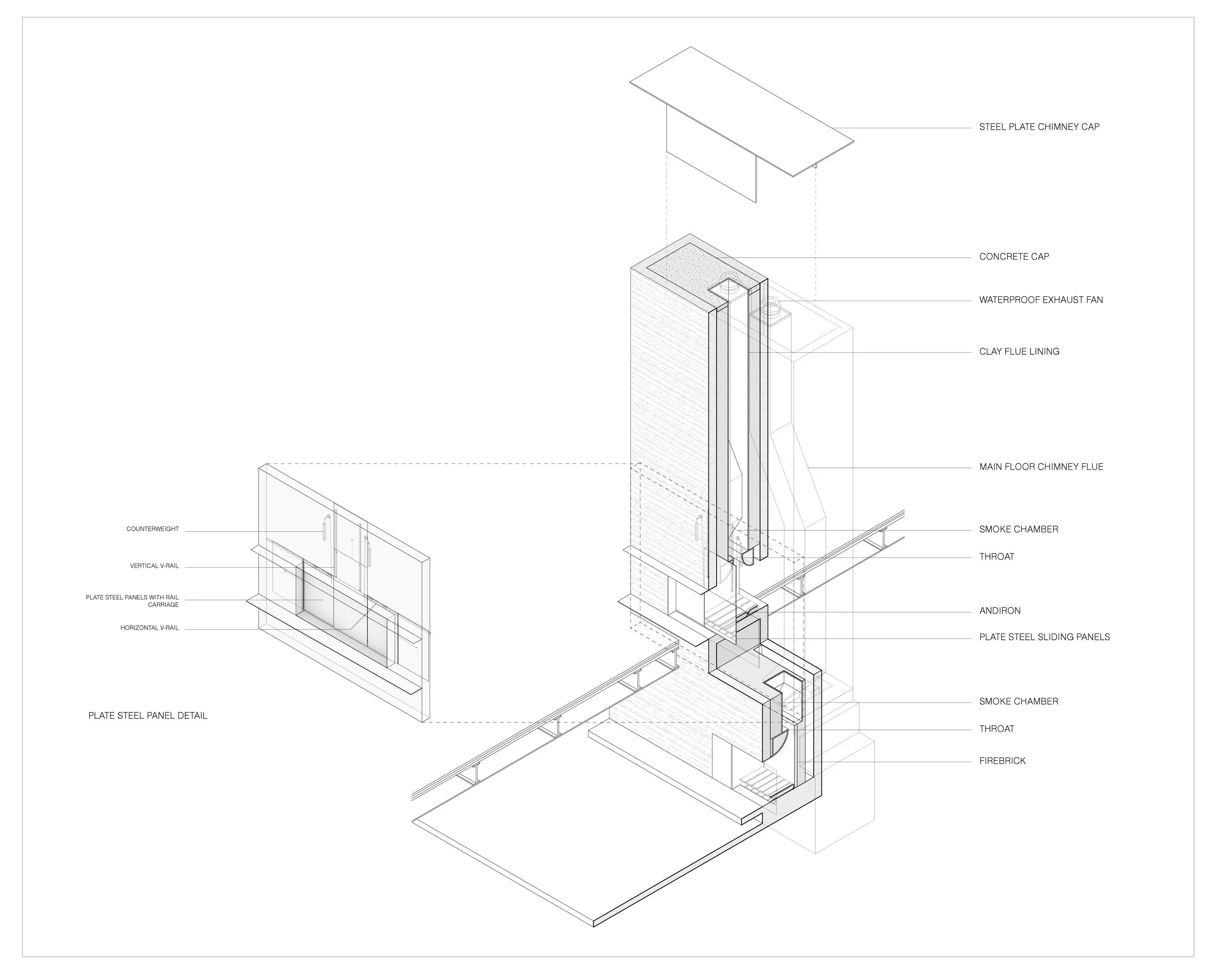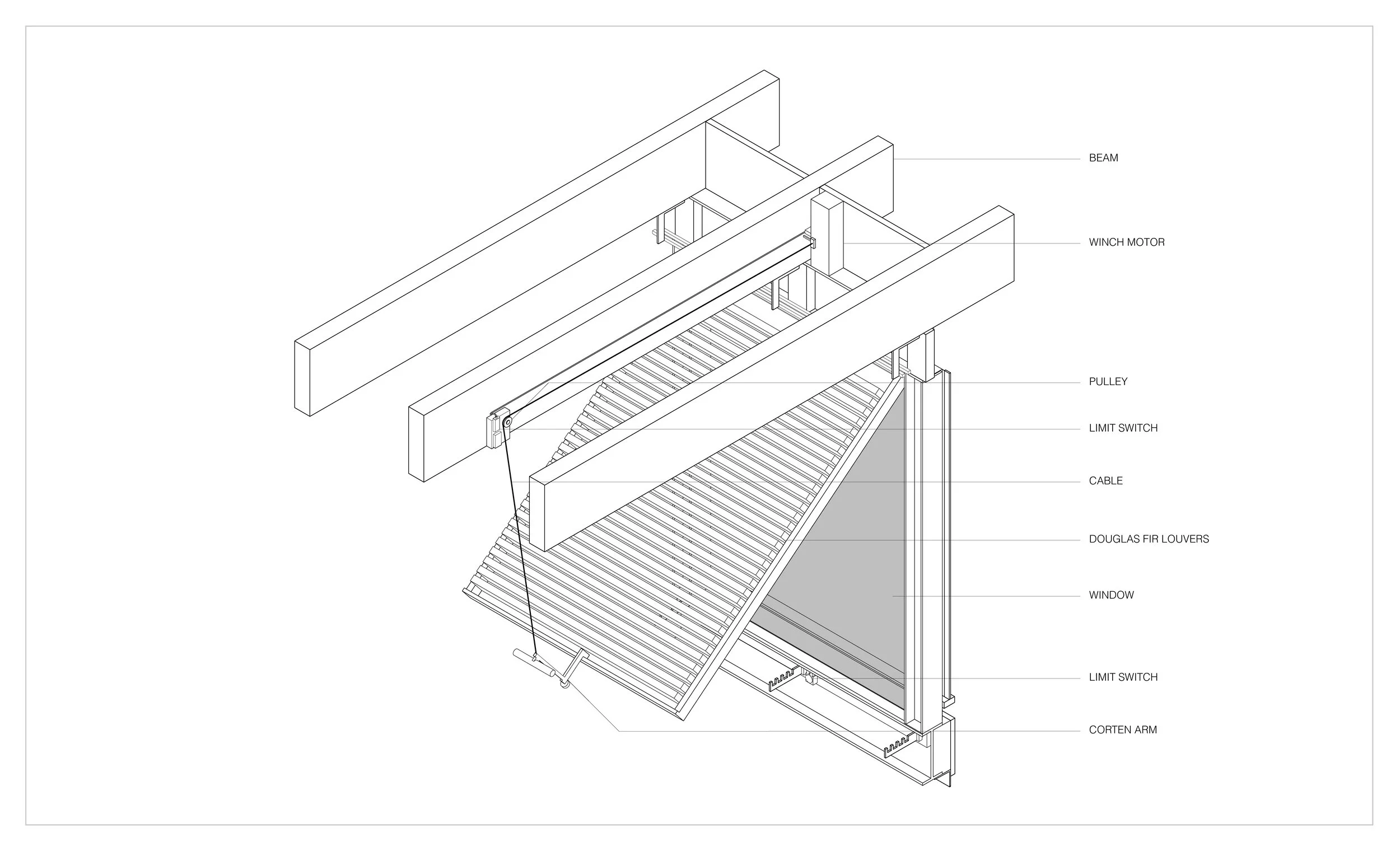Section Perspective Facing South
Fireplace Sectional Axonometric Detail
Operable External Window Louver Detail
WHISTLER SKI HOUSE DETAIL SET
“Set in the Coast Mountains of western Canada, Whistler Ski House is a family retreat built to withstand its harsh mountain environment. Elevated ten feet above grade, the main level provides a sense of occupying the tree canopy while also floating above snowdrifts and the flood prone lake shore.” - Tom Kundig
This set of detail drawings serves to demonstrate Tom Kundig’s particular attitude towards architecture and detail. Everything in this project, from how the project is securely situated in an elevated position above the ground, to the implementation of multiple layers of operable shading devices, reflects the architects desire to create designs that maintains an intimate relationship between the surrounding physical landscape, the interior of the structure, and the client.
Exploded Structural Axonometric Detail
I am extremely fortunate to have visited this project as a family friend owns the property, and even more fortunate to have consulted one of the project architects on the construction of the project. To draw through and analyze a project by one of my favorite architects has been an exciting and eye-opening experience.



