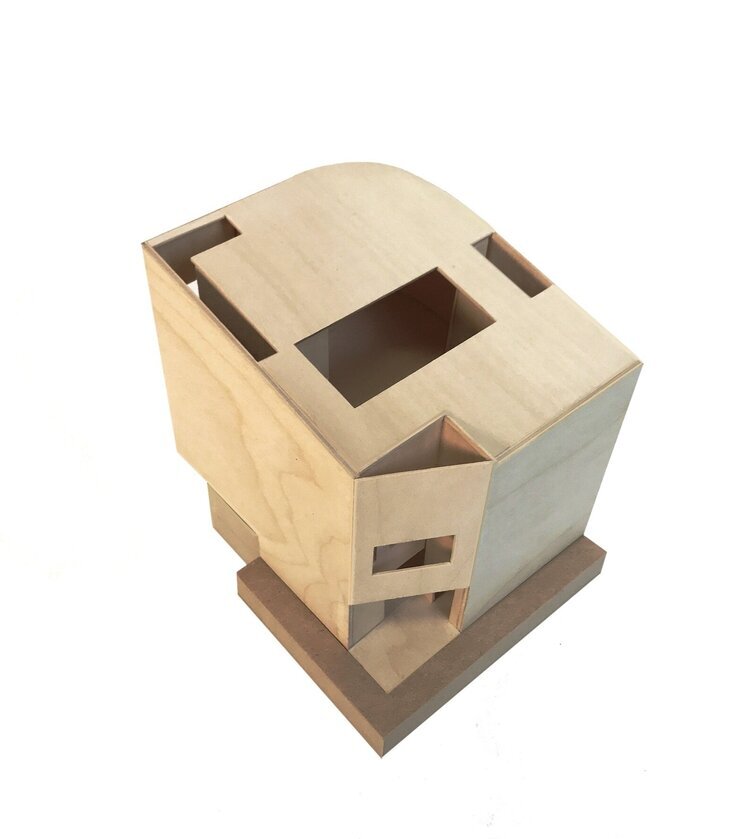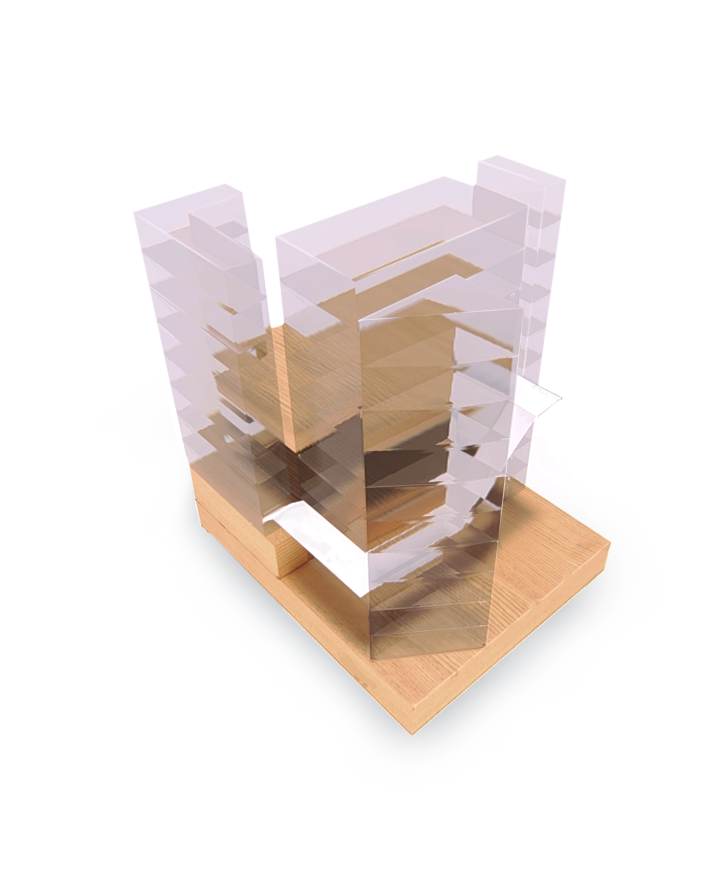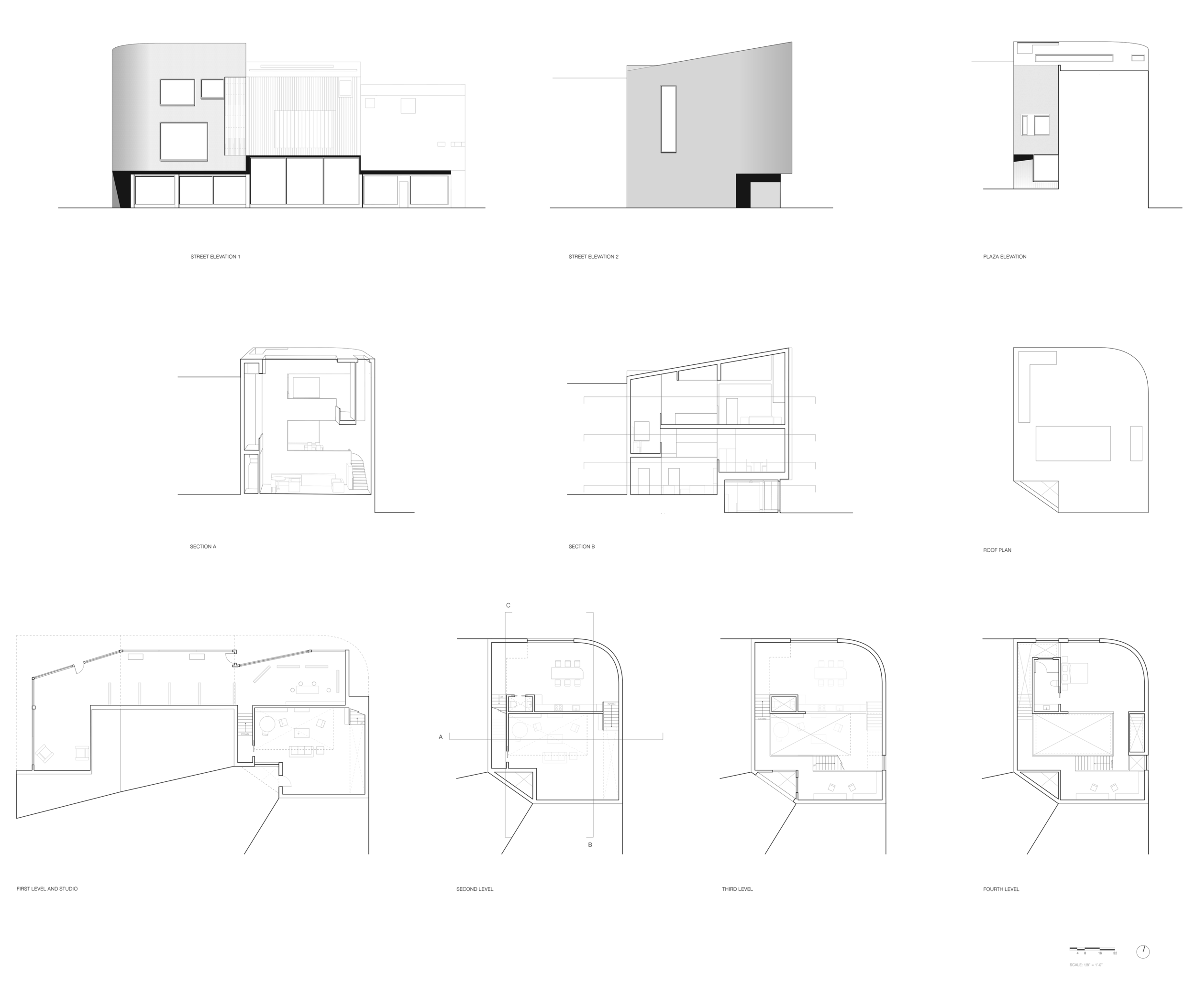1/32” = 1’-0” Scale site plan.
The church to the Northwest of our site heavily influenced our master-plan.
Iron City cooperative
First Year Undergraduate Studio Project
For this project, our studio section of 11 students were responsible for creating a housing cooperative modeled after the European baugruppen within the gentrifying neighborhood of Lawrenceville in Pittsburgh. The studio section was divided into pairs, with one group being a trio, each group responsible for two houses that shared one communal area depending on the client assigned to each group. The goal for this project was to collaboratively create a master-plan that positively impacted the surrounding community through the use of common and public spaces, while respecting the privacy of each house.
Each group was responsible for choreographing the interactions between the communal spaces shared by each of the houses, while also responding to the public area shared between all the houses on the site. Some groups also had the responsibility of engaging with the surrounding community outside our cooperative through manipulating how their houses fronted streets.
My group, the trio, fronted the street to the north of our plot: Penn Ave, a major arterial street in Pittsburgh. My house in particular was on the corner of Penn Ave and 37th Street, on the Northeast of our site.



Our studio group cooperated to create this 1/16” = 1’-0” site model that includes the church that our master-plan design references. The base itself was milled out of sheets of birch plywood, while the context was made from cherry wood. The church and the individual houses on our site were made from the same material; 3D printed in white plaster; to emphasize the connection between the two. The work for this model was divided between 11 people.
TRIO - HOUSE N





Again, my house is located on the North-east corner of our site, fronting both Penn Avenue and 37th street. The elevation change between the actual lot and the street is around 5 feet, so the first level of the house on street level is the shared art gallery / public studio space shared by the three houses on the north of our site.
The split-level design of the house enables the 10 foot tall studio space to exist underneath the house, the top of the excess volume of the space turning into the second level of the house. The core idea for the sequence and circulation of this house is to pinwheel around a central space. All the spaces in the house are arranged around a central light-well, with the points of pinwheeling (turning/reorientation) defined by secondary light-wells.
Furthermore, taking inspiration from the Split Level House by QB Design in Philadelphia, I decided to round the corner of of the house to create a nice corner condition on the sidewalk.
Early Conceptual Massing Model.
Acrylic Concept Model. The Acrylic portions represent areas underneath light shafts, and represent spaces important to the sequence of the house.
Orthographic drawings
Section perspective showing the entrance light-well, the central light-well, and a light-well on the stair from the second to third level.





