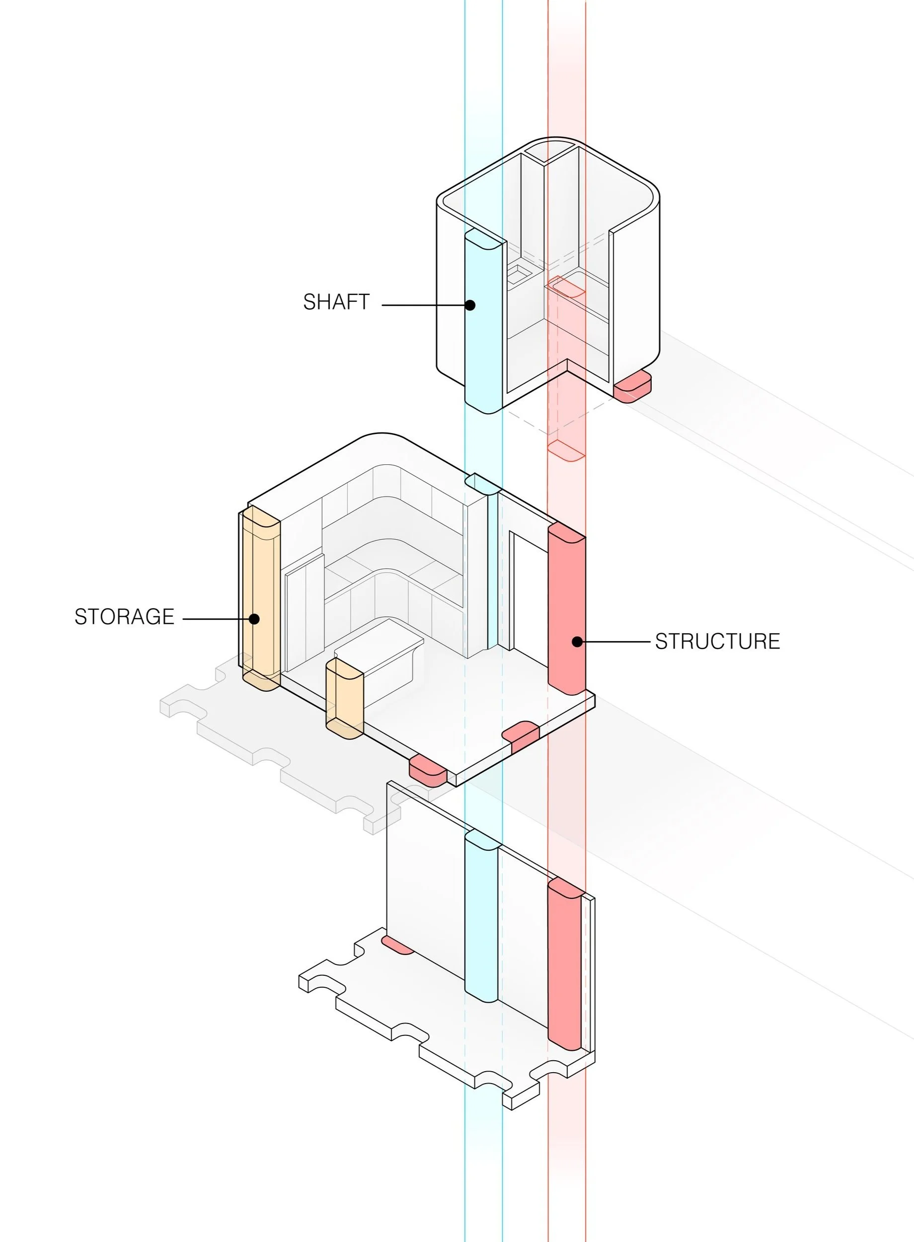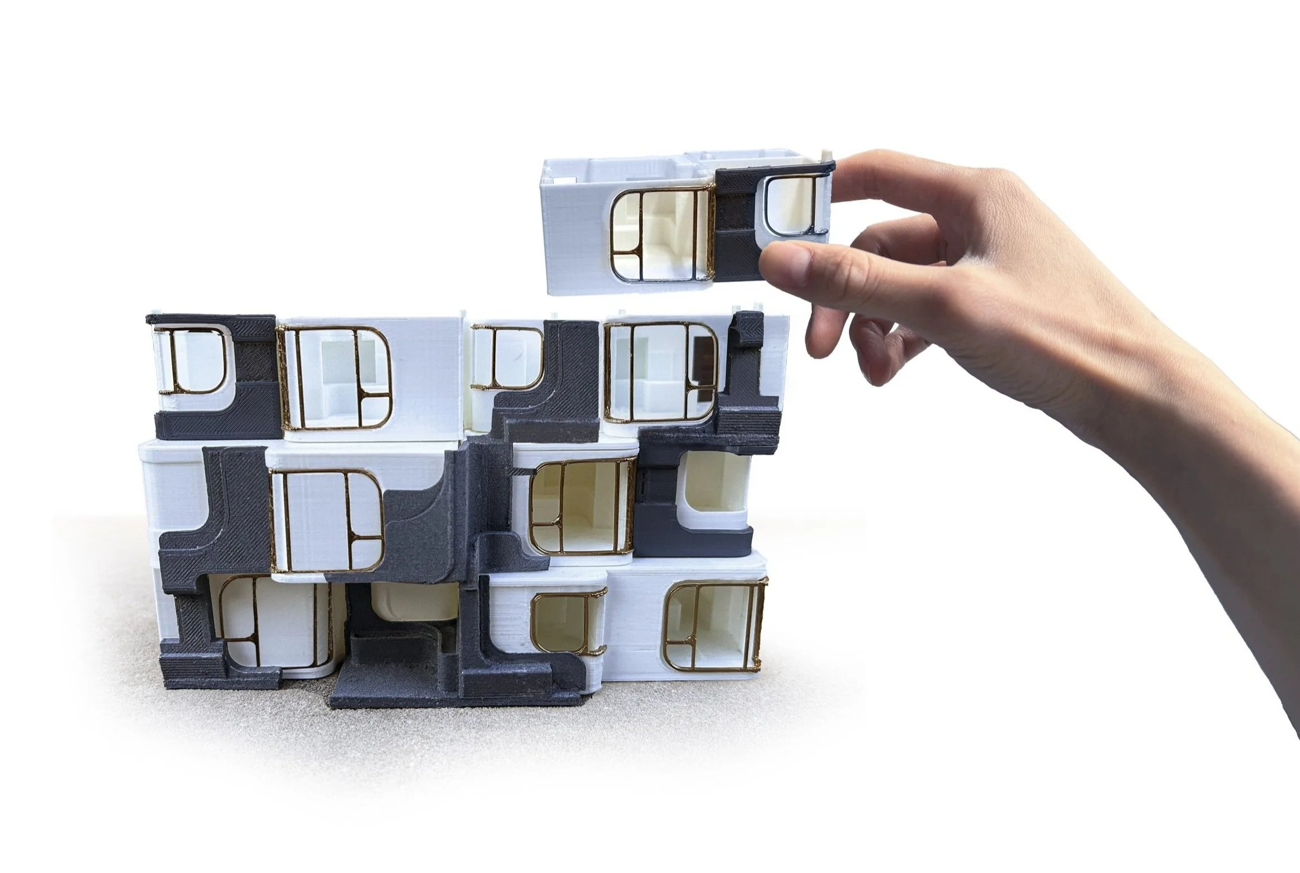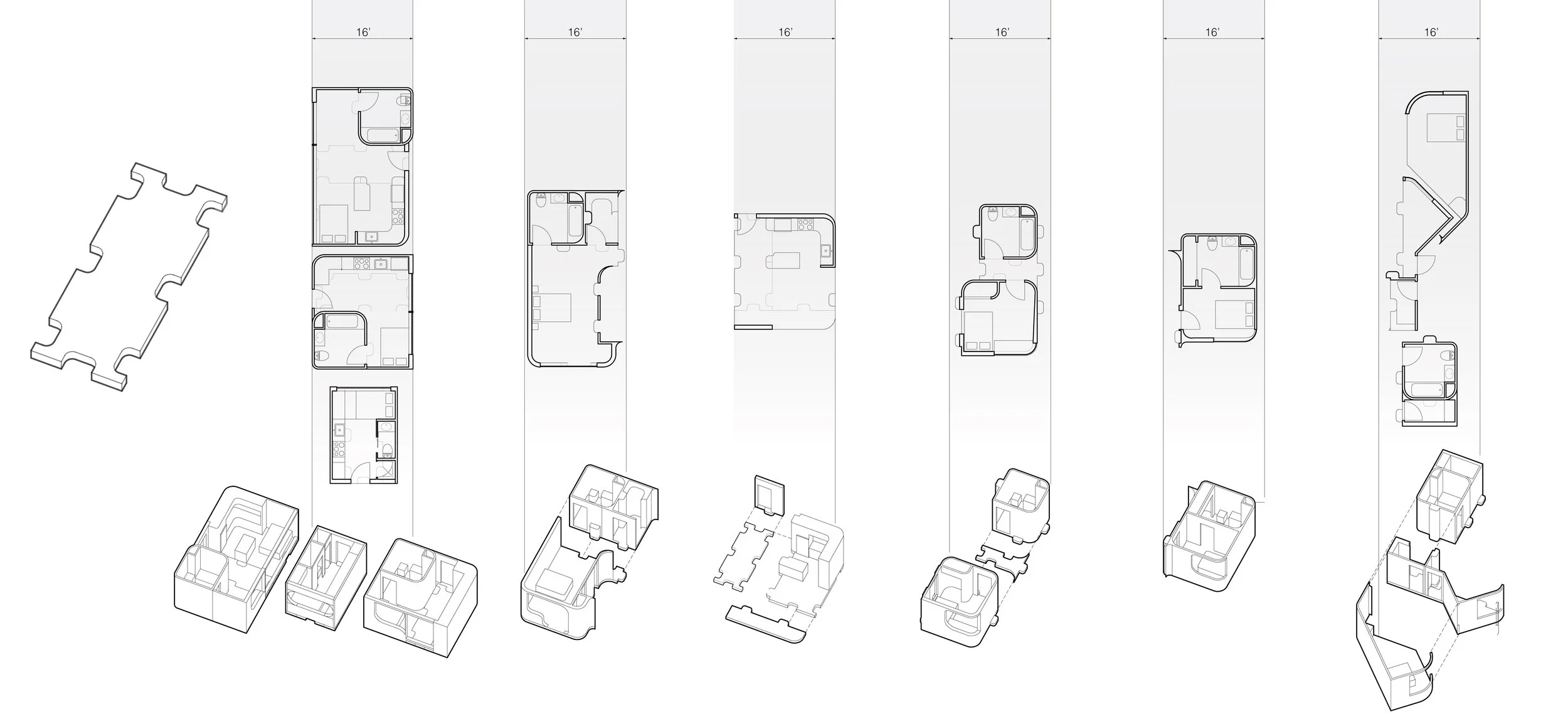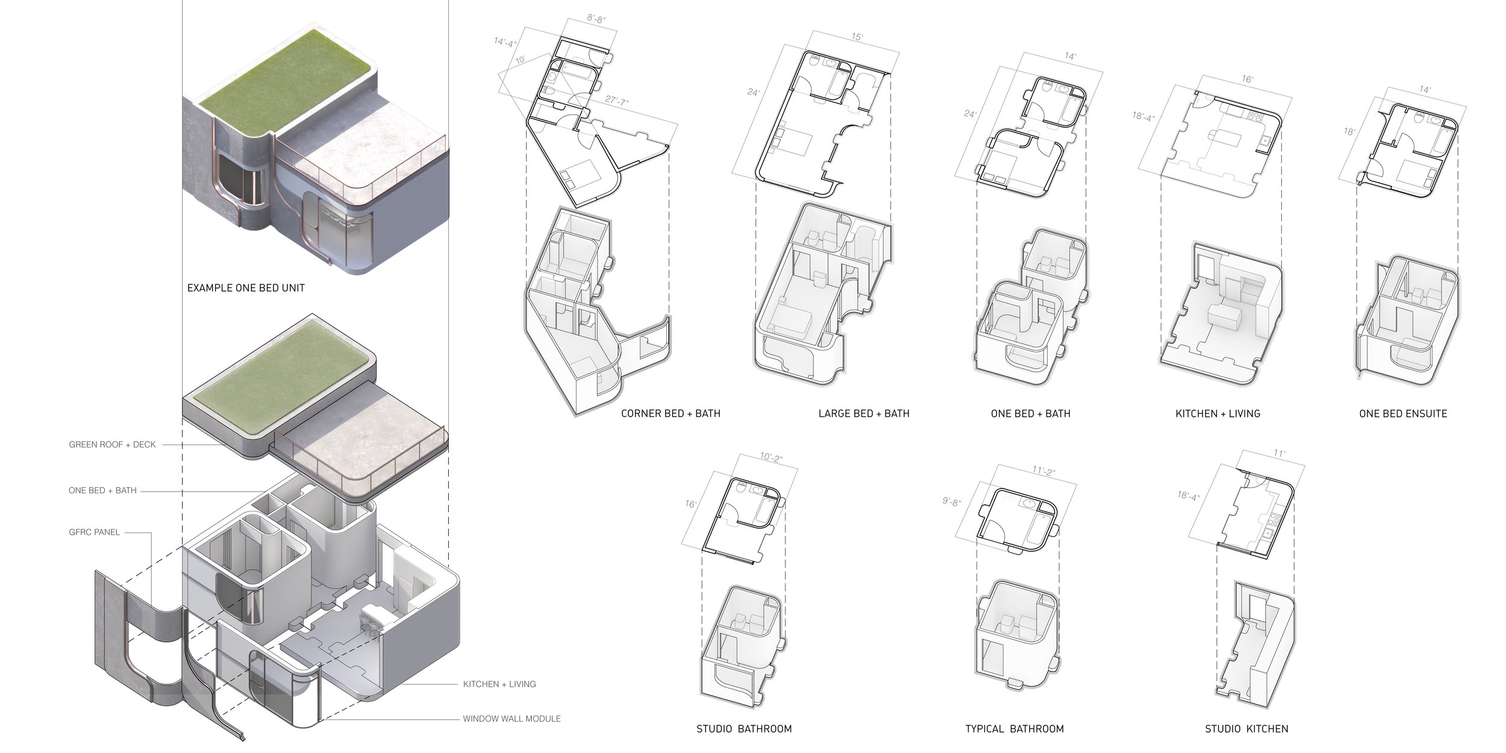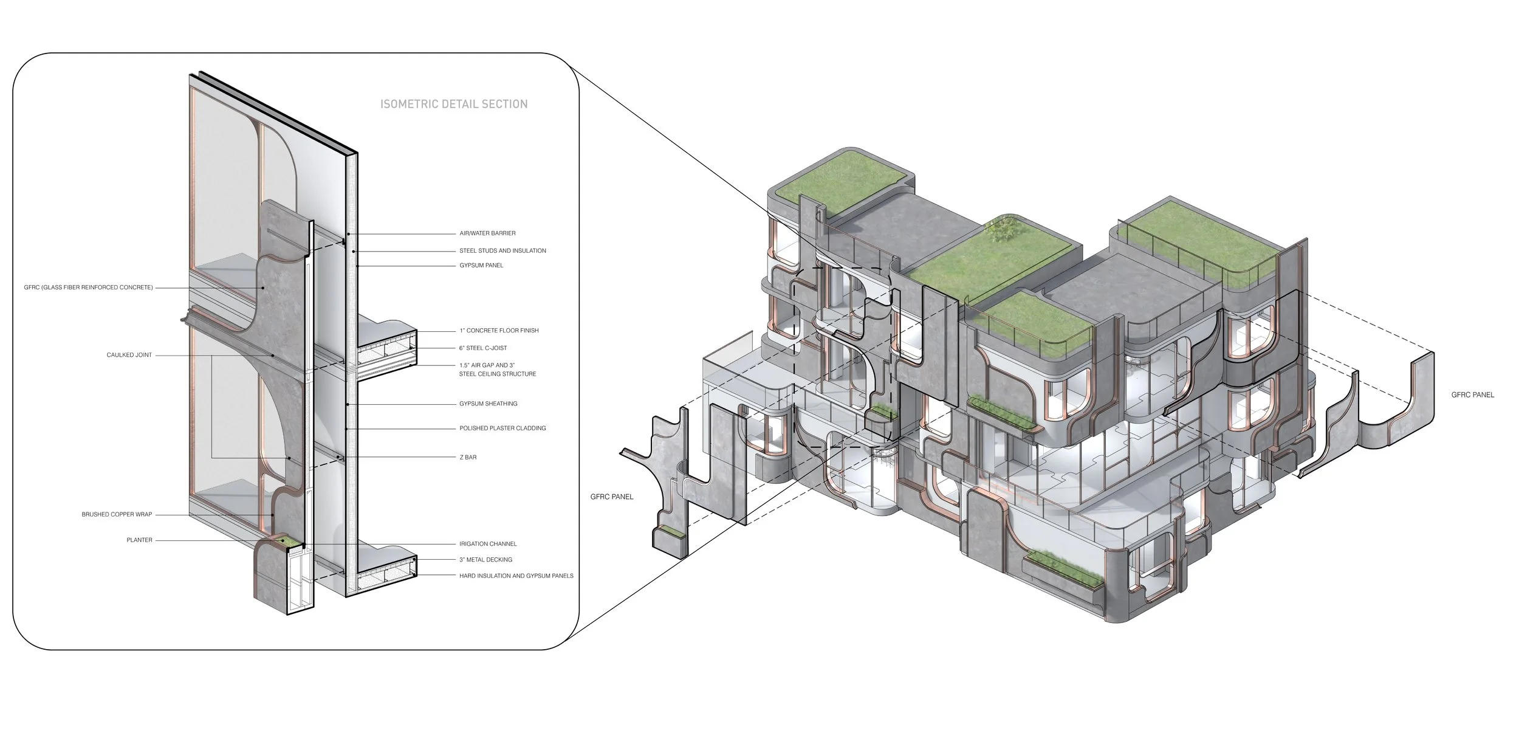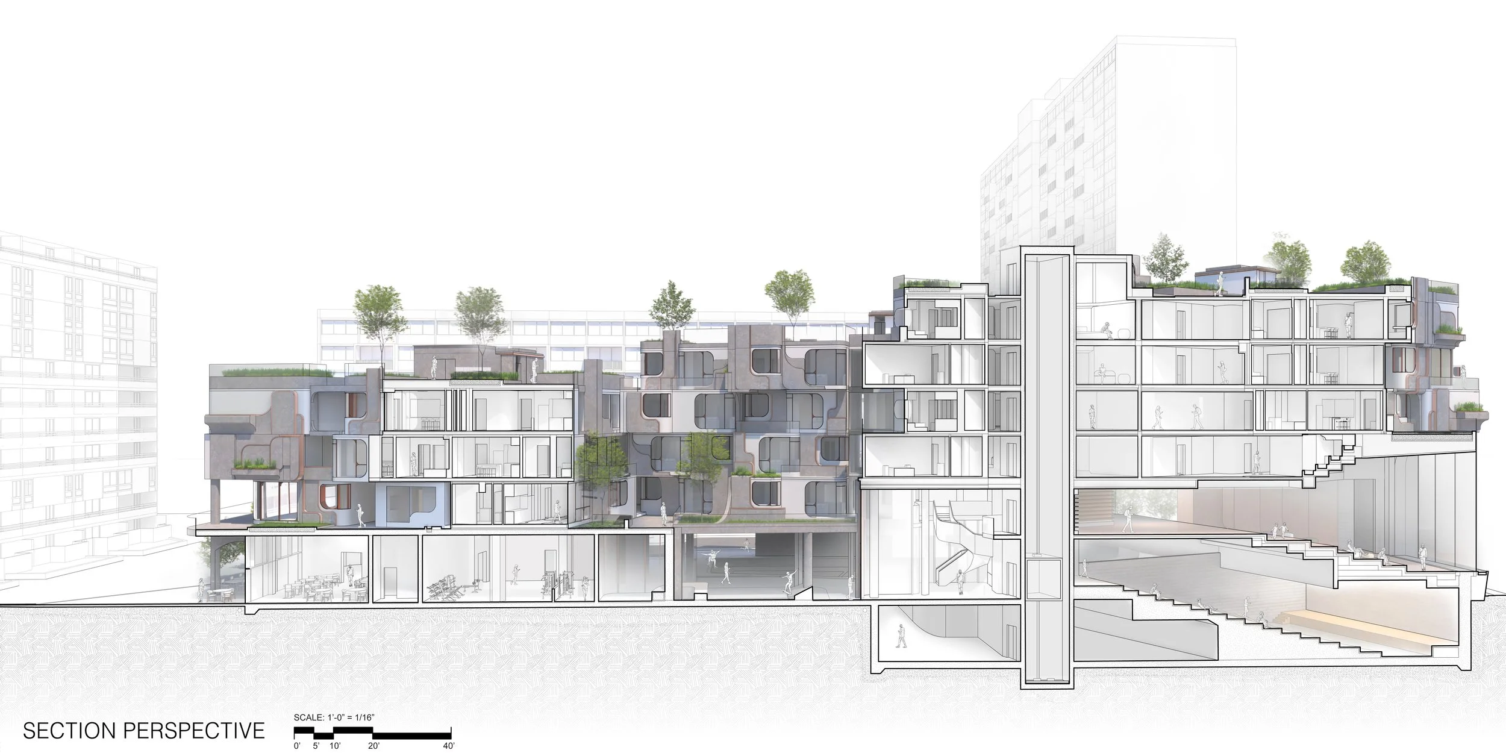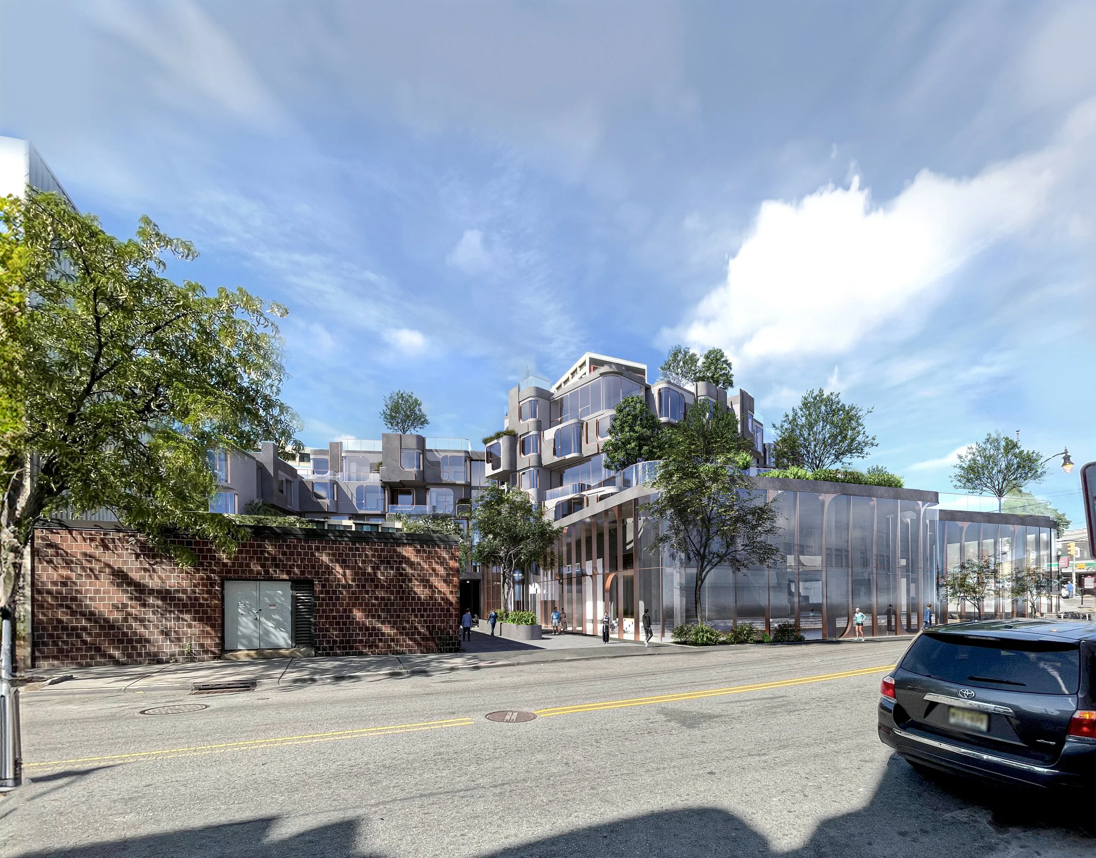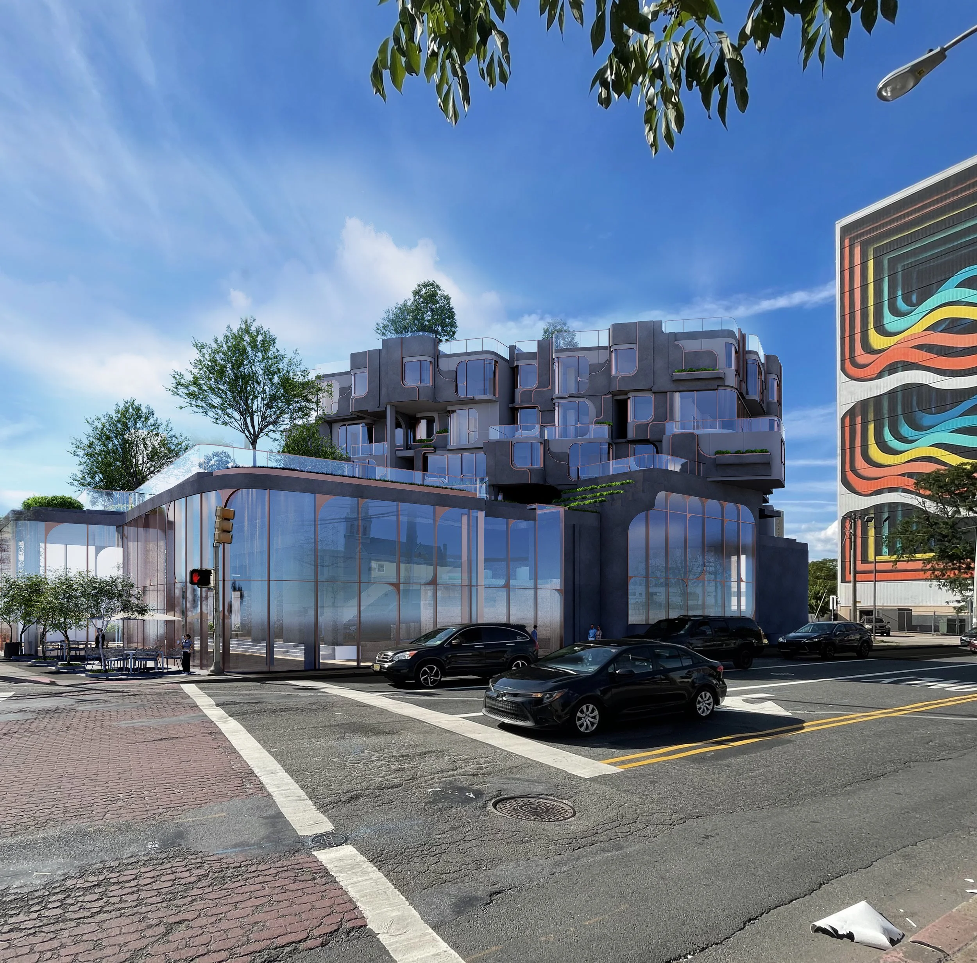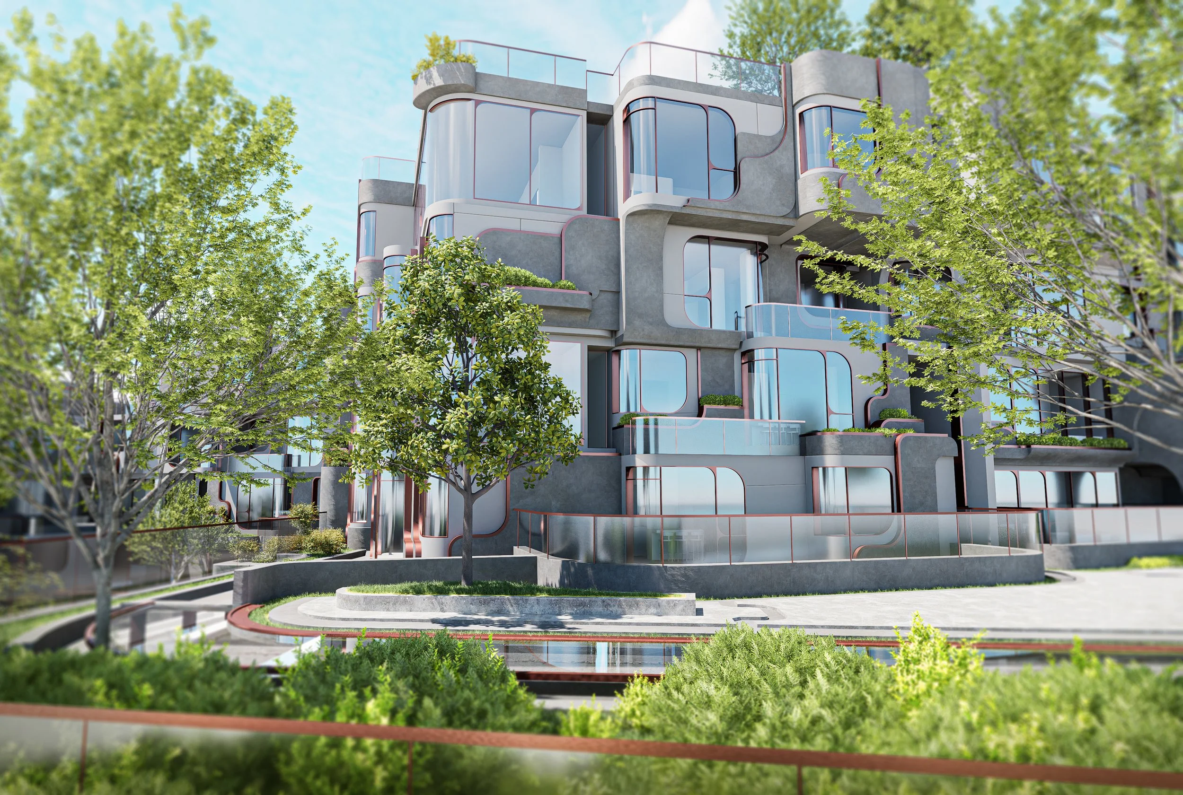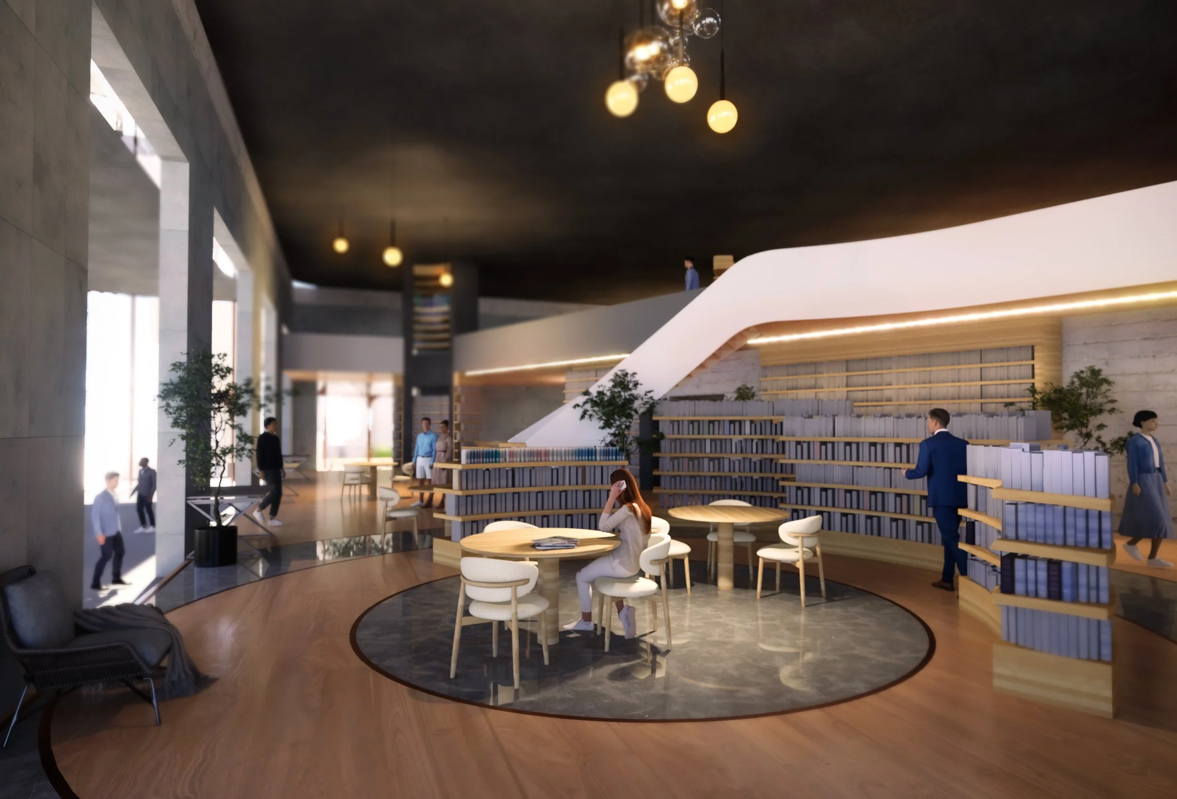INTERLOCK/INTERLINK
The Modular Economy
Second Year Master of Architecture Studio Project
This project is a modular housing proposal for an adaptive reuse initiative at the historic Five Corners intersection in Jersey City, New Jersey, where a community library has stood since 1972. The library complex is close to losing its tax-exempt status, prompting the city to solicit proposals for the integration of multifamily housing to the site. Furthermore, the site is part of a larger 6.35-acre parcel where some 500 affordable housing units were built by the Department of Housing and Urban Development. The library structure is an object within a corner, but also part of a larger assemblage known as “Summit Plaza”, which is one of nine sites developed country wide as part of an initiative called Operation Breakthrough. The initiative tests innovative building materials and construction methods with the goal of removing obstacles to large-scale affordable housing production in the United States, bringing quality housing to all income groups. Operation Breakthrough collaborated with 22 system producers to deliver around 2,900 housing units using off-site construction methods, ranging from precast concrete to plastic or metal structures. This project aims to continue the mission of Operation Breakthrough by providing luxurious, yet affordable housing via an innovative modular housing approach.
THE PUZZLE PIECE
The shape of the traditional puzzle piece is the foundation of all formal and logical decisions that guide the design of every aspect of the project. The themes of shifting, fileting, and interlocking persist throughout the project, from the furniture, the modular components that make up units, the units themselves, the arrangement of the units on each fl oor, the units’ stacking strategies, and so on. It is through the interaction and interlocking of these puzzle-shapes that unique spatial experiencese are created. The tabs and sockets not only act as joints in two-dimensions. Aside from being joints to connect rooms together to form residential units, tabs can also extend vertically to become shafts for MEP, or act as columns by having HSS columns inserted through them. This vertical connection logic allows for a unique non-standard stacking of room-types and units, creating interesting conditions where some units may cantilever over others or have their roofs become terrace space for units above. This stacking logic also serves to break up the typical uniformity found in most residential projects, creating an interesting variation in depth to the facade. However, this stacking logic and joinery ultimately creates uneven floor plates and inevitably creates inefficiencies in hallways. This project proposes that these inefficiencies turn into opportunities for social interaction, increasing the amount of shared public spaces on each residential floor.
THE MODULAR ECONOMY
The first piece of the puzzle is the room. A collection of modular common room typologies are created based off of the shape of the traditional puzzle piece, which use “tabs” and “sockets” to connect to each other. From there, different configurations can be created to create different unit types. Some room modules are created from smaller sub-modules, all of which fit within the maximum dimensional constraints of being at most 16 feet wide and 11 feet tall, the maximum permittable dimensions for an oversize load on a lowboy trailer. This allows all rooms and room modules to be prefabricated off-site and easily assembled on-site. These room modules can then be combined in a myriad of ways to create different unit typologies, ranging from studios to 3-Bed-3-Bath units.
To break apart the reading of individual units and rooms further, modular prefabricated GFRC (Glass Fibre Reinforced Concrete) panels are then attached onto the units. These GFRC panels span multiple floors and units, hiding some seams between units and floors, while revealing connections and cohesions that may not have been readily apparent.







