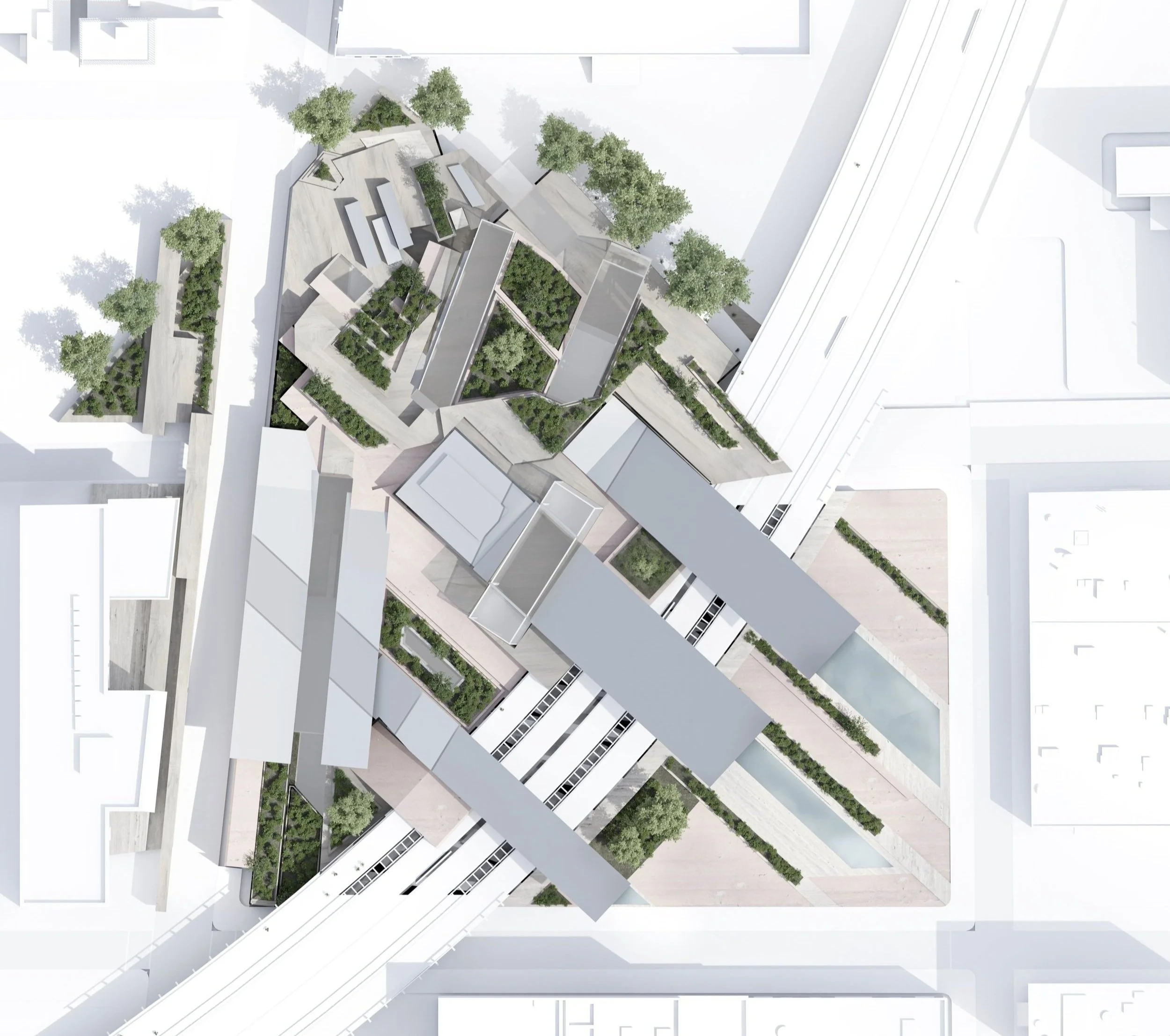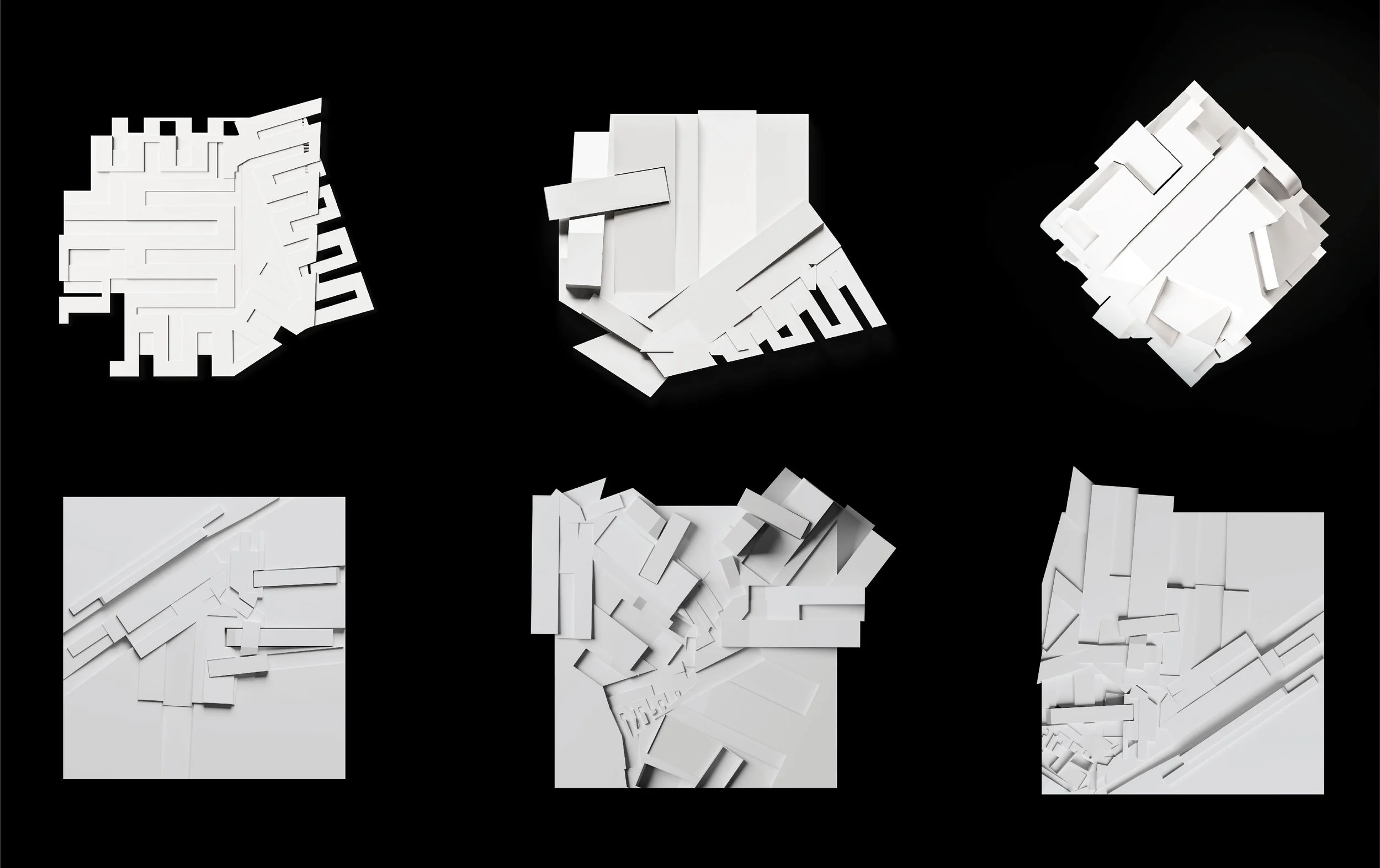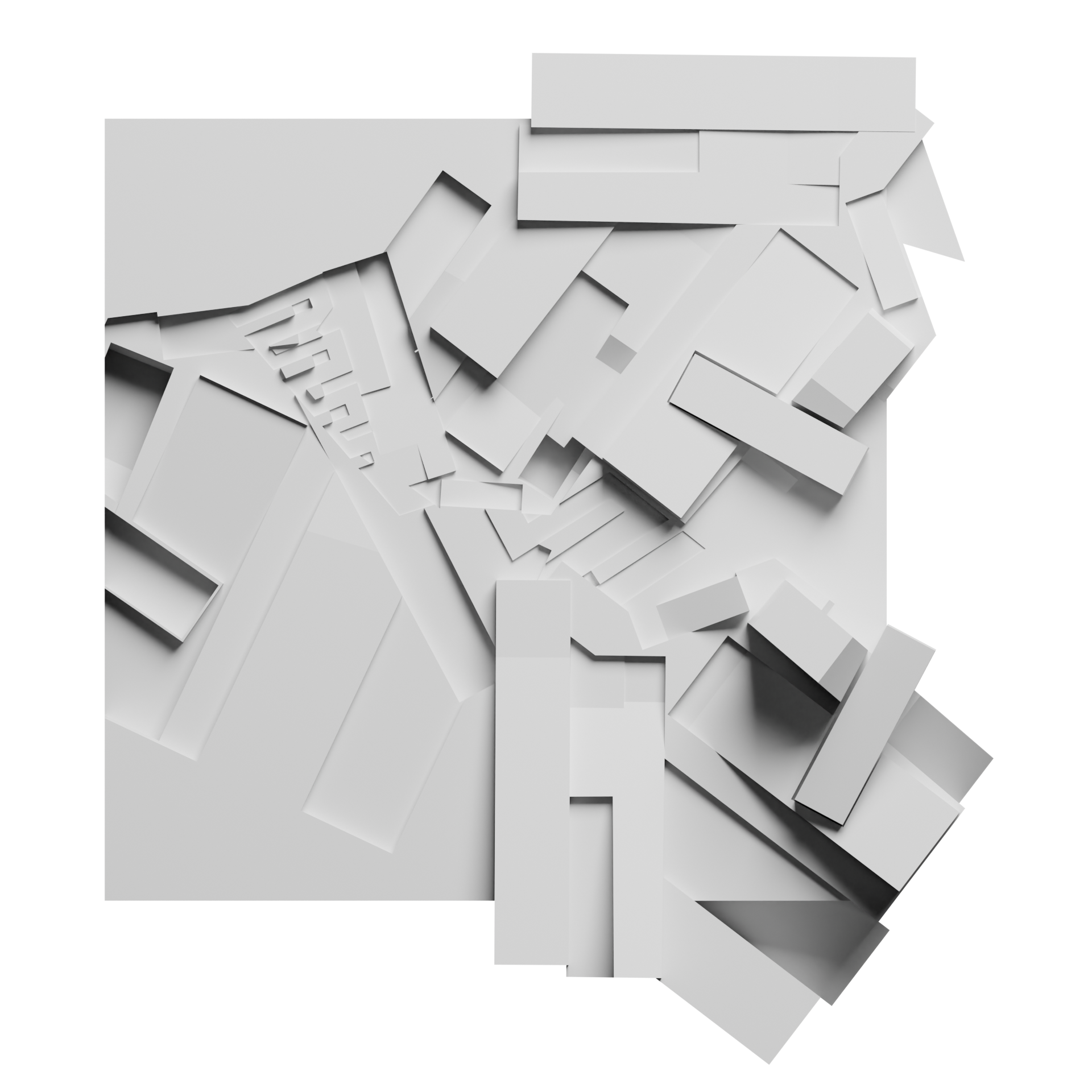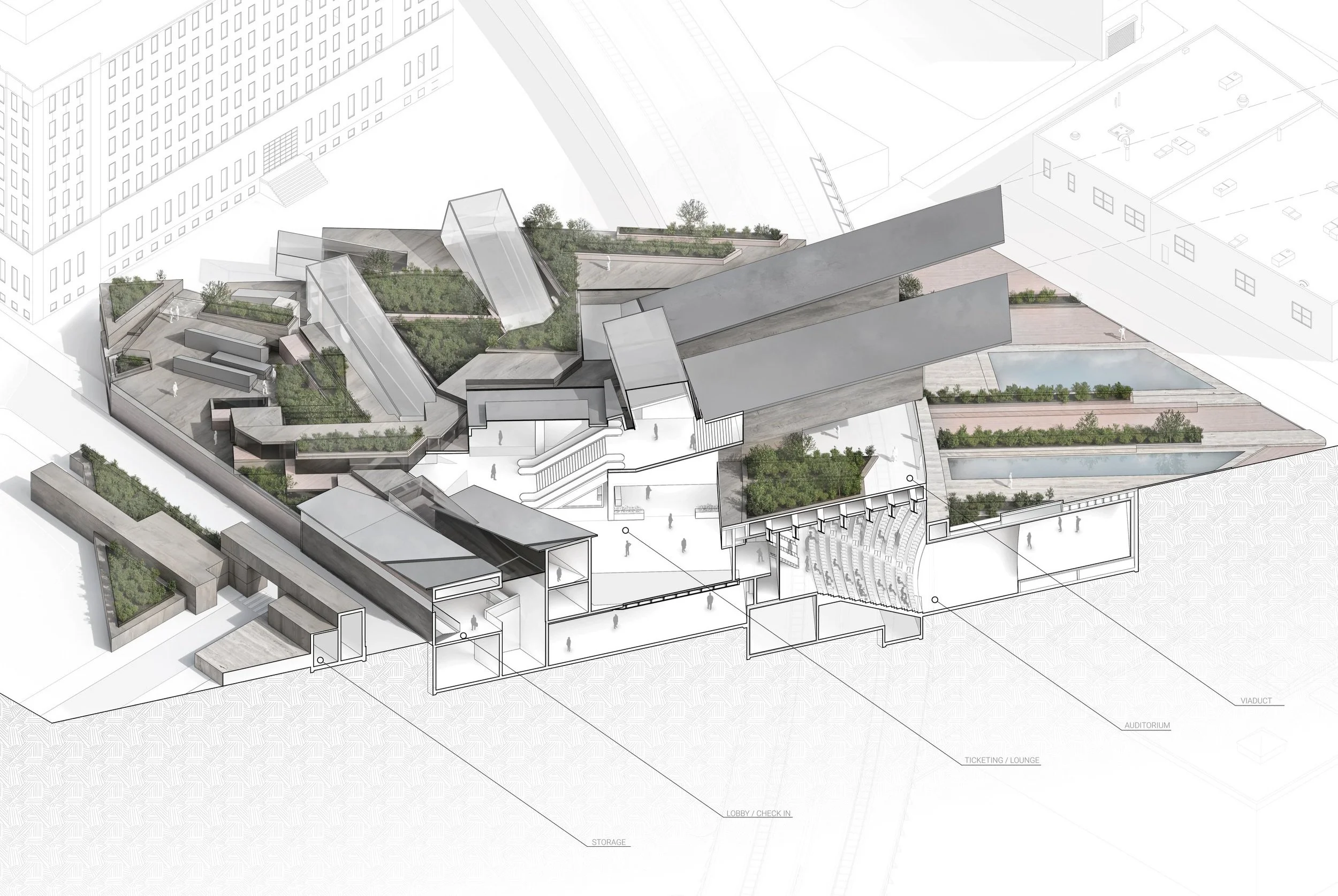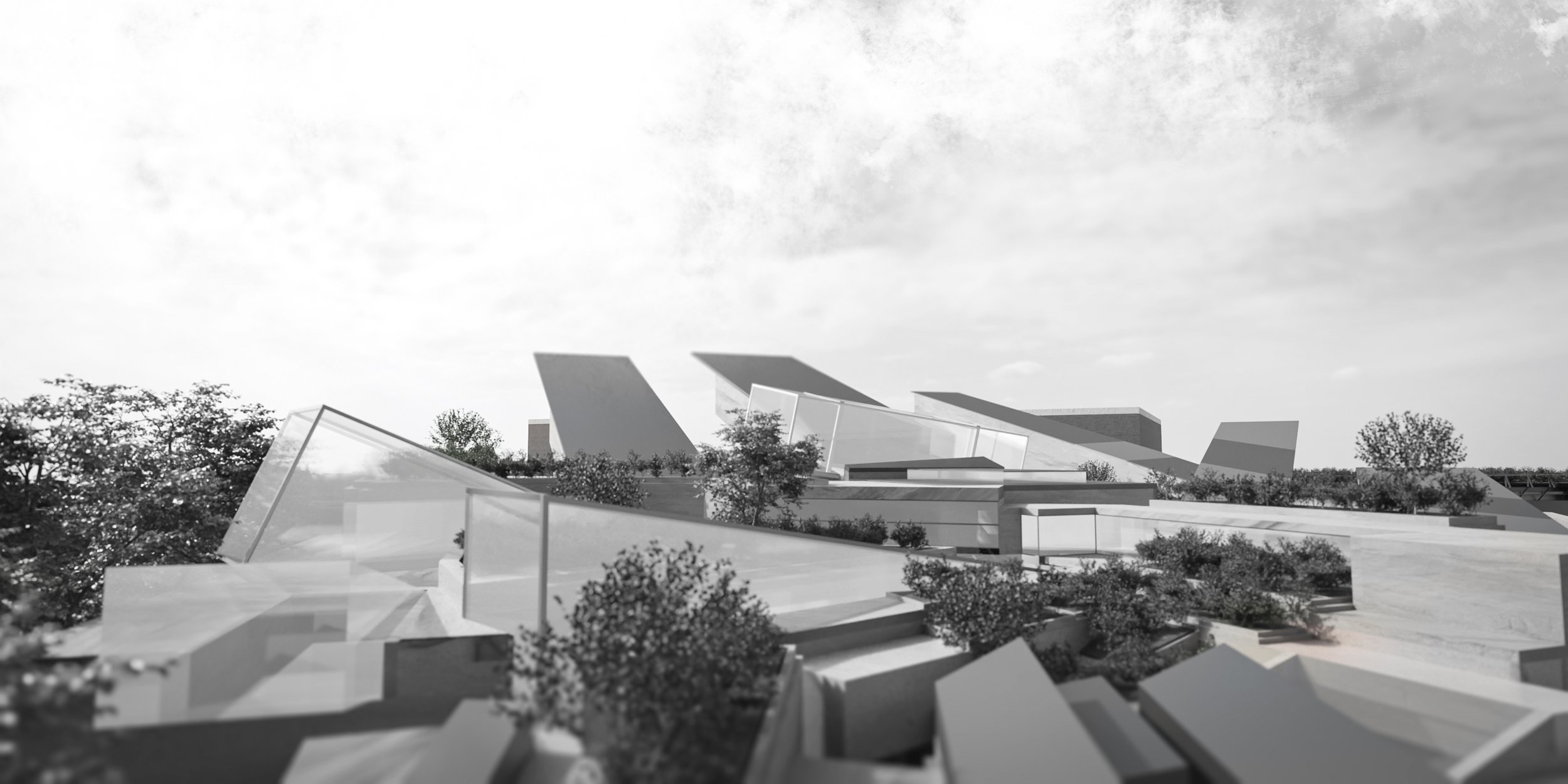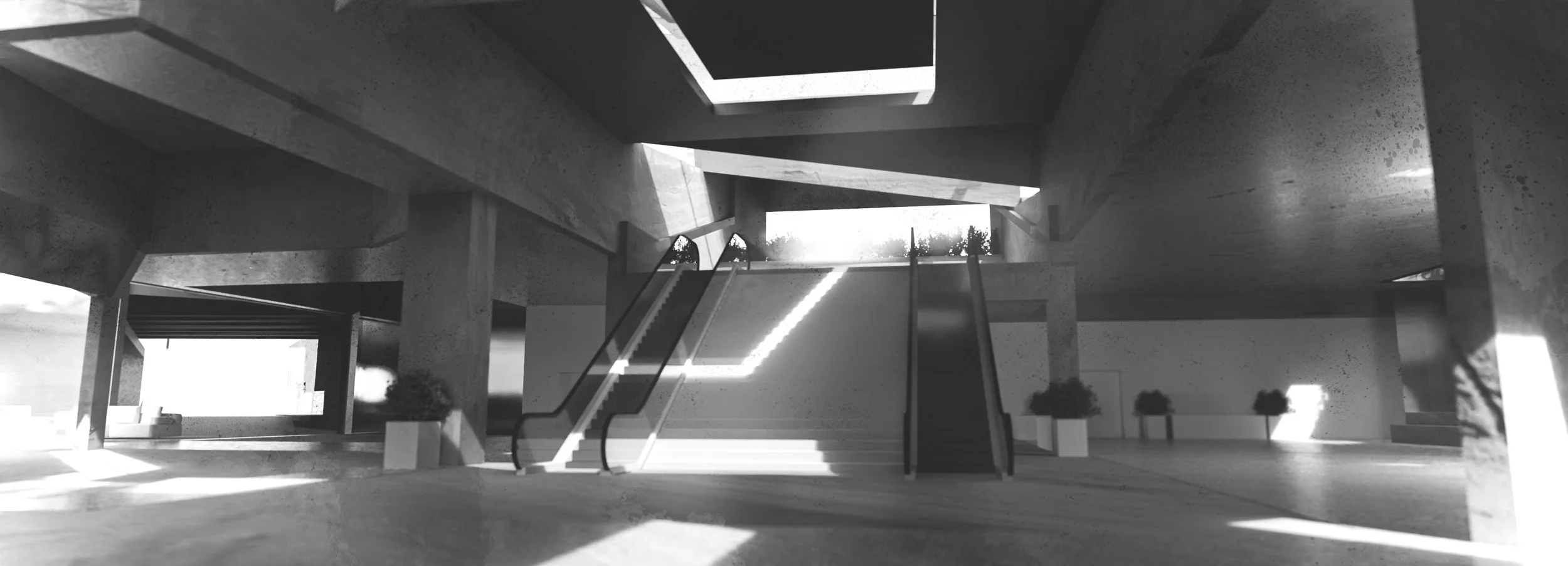STELLASCAPE
An Urban Bas-Relief
First Year Master of Architecture Studio Project
Located in Callowhill, Philadelphia, this project exists as a sculptural site relief that serves as both a public outdoor community hardscape, as well as an exhibition space with a large public theater. The forms are inspired by sculptural reliefs by Frank Stella, resulting in orthogonal geometries that both intersect and blend in with the existing context. Underneath the public hardscape exists ephemeral, tranquil interior spaces that invoke a feeling of respite from the bustling city. Enclosed by imposing concrete walls that exude strength and modernity, the space is softened by expansive skylights that usher in streams of daylight, creating a harmonious balance between the rugged and the refined. The raw texture of the concrete provides a striking contrast to the ethereal glow from above, crafting an environment that is both contemporary and welcoming.
FRANK STELLA
The project takes inspiration from the renowned artist Frank Stella, particularly his acclaimed Polish series of wooden sculptural reliefs. Stella’s intricate and dynamic works serve as the conceptual foundation for the design process. One piece from the Polish series is meticulously analyzed by deconstructing the artwork into its constituent patterns and motifs. Each element is examined for its geometric properties, textural variations, and spatial relationships. These identifi able patterns are then extrapolated and translated into small formal studies. These studies serve as experimental models, exploring the potential applications of Stella’s aesthetic principles within the architectural context. By manipulating scale, orientation, and materiality, these initial studies evolve into unique relief models that retain the essence of Stella’s artistry while pushing the boundaries of architectural form.
Inspired by the intersecting and shifting shapes of Stella’s relief, large volumes of glass punctuate the hardscape into the building, bathing the interior in natural light and creating an ever-changing play of shadows across the textured surfaces. The project accommodates multiple street entrances along with underground parking, with the main entry point being from the viaduct that is now a lushious pedestrian walkway. At the heart of the design is the main auditorium, designed to host large gatherings, from cultural performances to academic conferences. This multifunctional space is equipped with state-of-the-art acoustics and seating that adapts to various event formats, ensuring every occasion is memorable.
AN URBAN RELIEF
The hardscape atop the building emerges from street level, creating a cascade of concrete, stone, and vegetation that ascends to the viaduct. As visitors move upwards, they traverse a series of terraces and pathways, each with carefully selected plantings that soften the robust materials and create pockets of greenery. The combination of hard and soft elements enhances the aesthetic appeal and promotes environmental sustainability. At the summit, the structure opens into a panoramic public plaza, integrating with the viaduct and providing views of the surrounding neighborhood. This elevated green space invites community interaction and leisure, transforming the building into a dynamic part of urban life.
This design seamlessly blends the rugged exterior of concrete and stone with the airy transparency of glass, forging a unique harmony between the natural and built environments. As sunlight shifts throughout the day, it transforms the space, highlighting the intricate details of the architecture. The interior is further softened by strategic plantings that introduce touches of greenery, enhancing both aesthetics and air quality. This thoughtful integration of light, shadow, and vegetation creates an inviting and ever-changing environment that encourages exploration and interaction.

