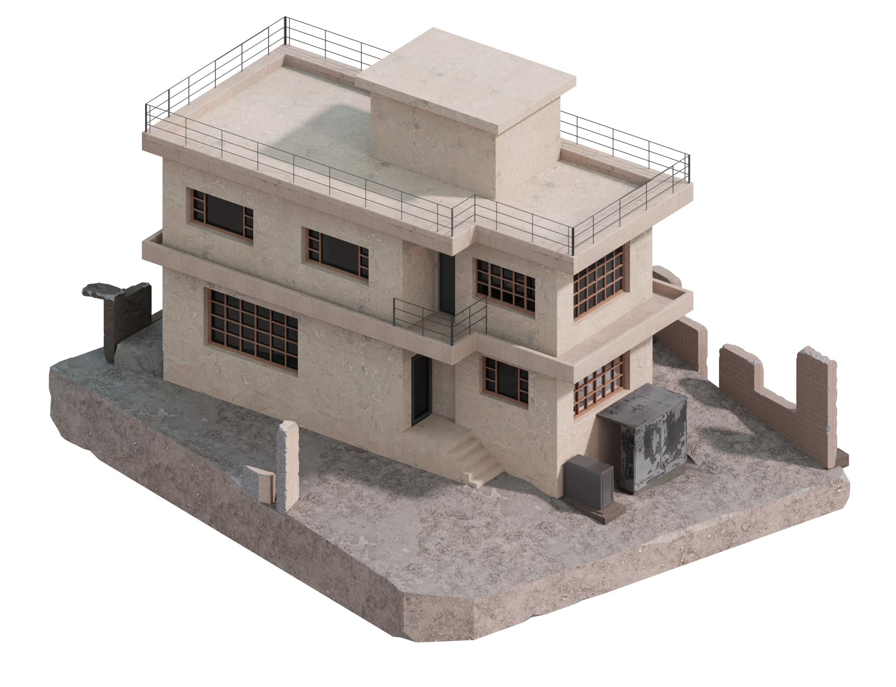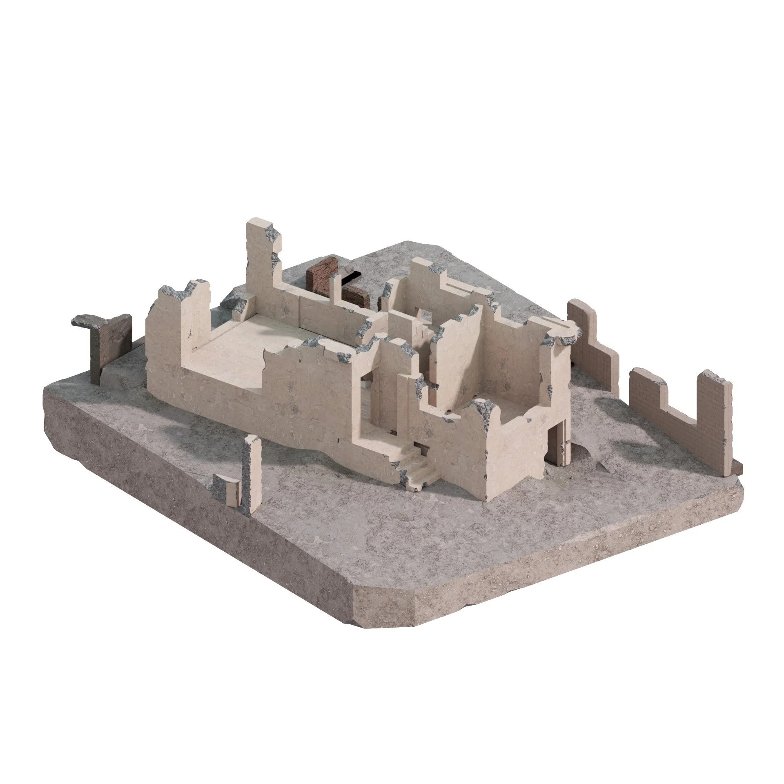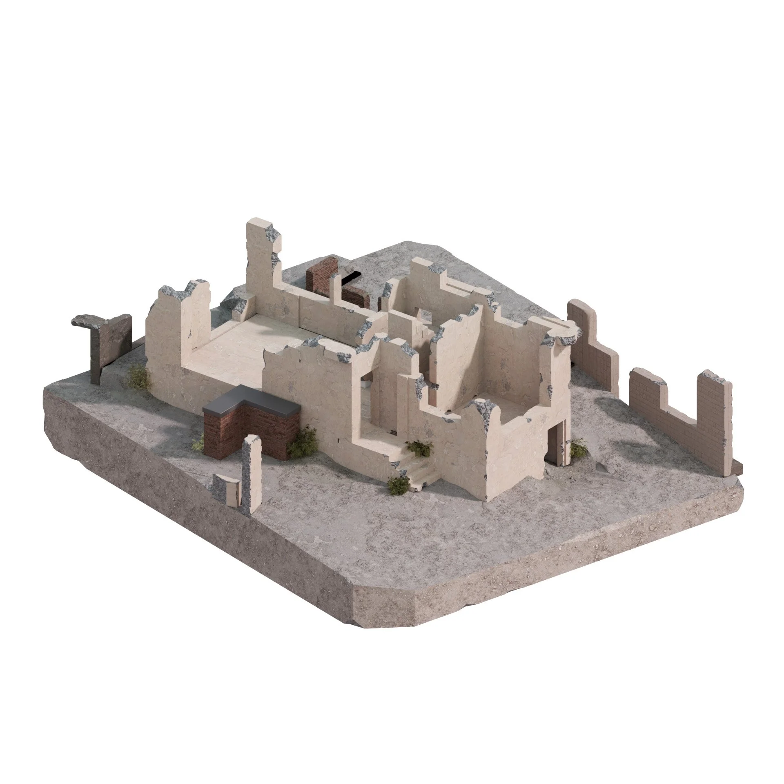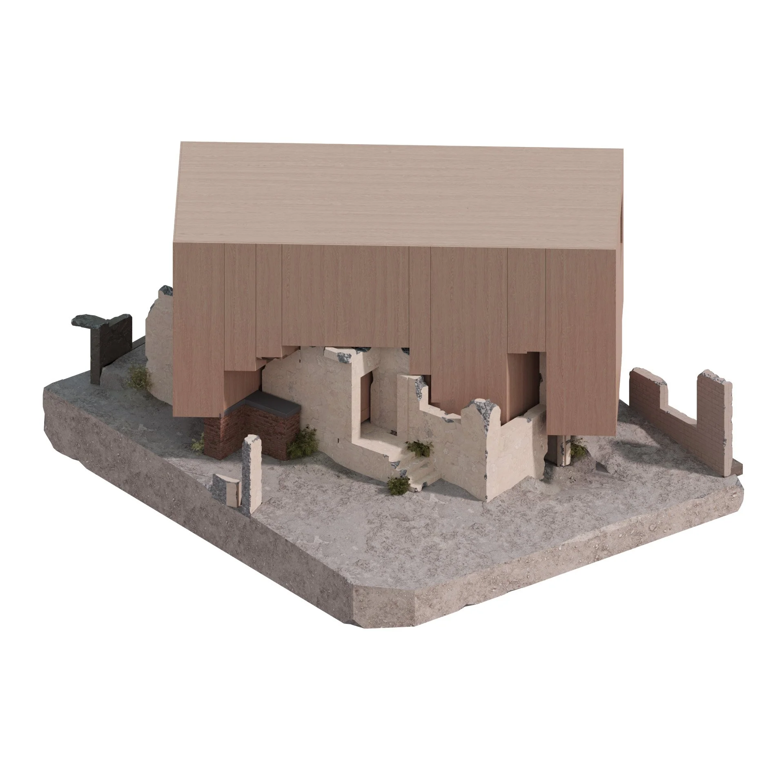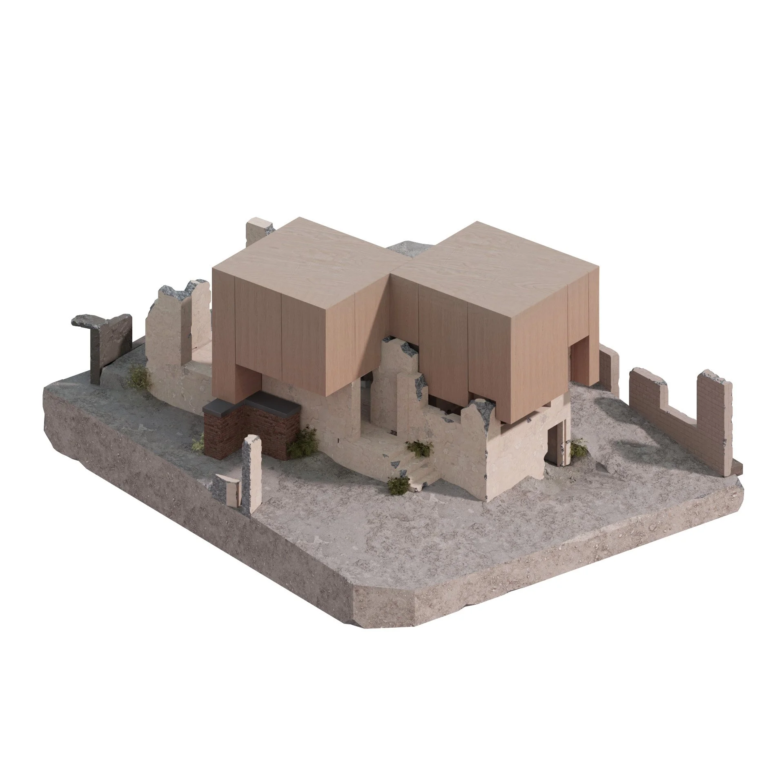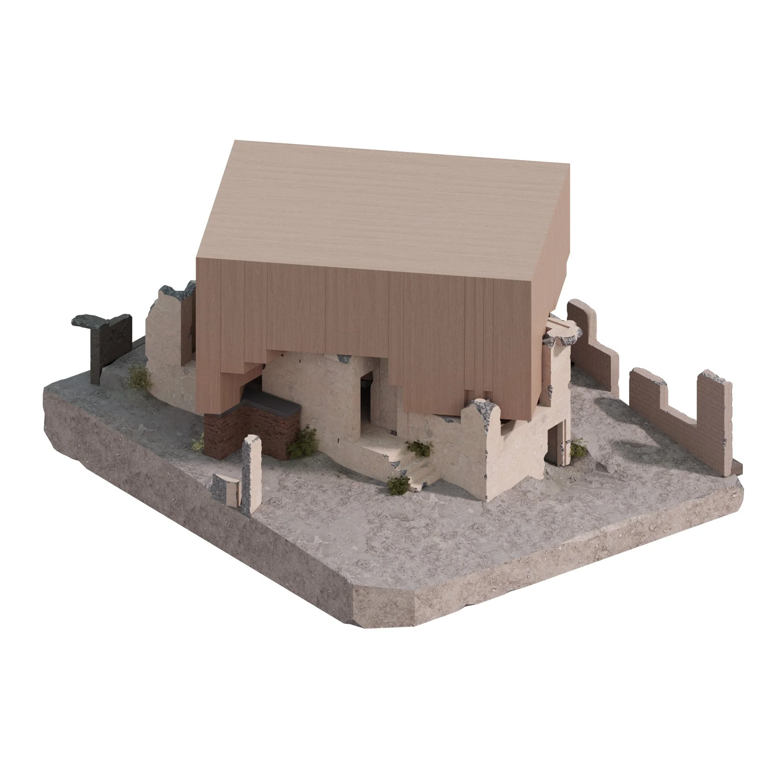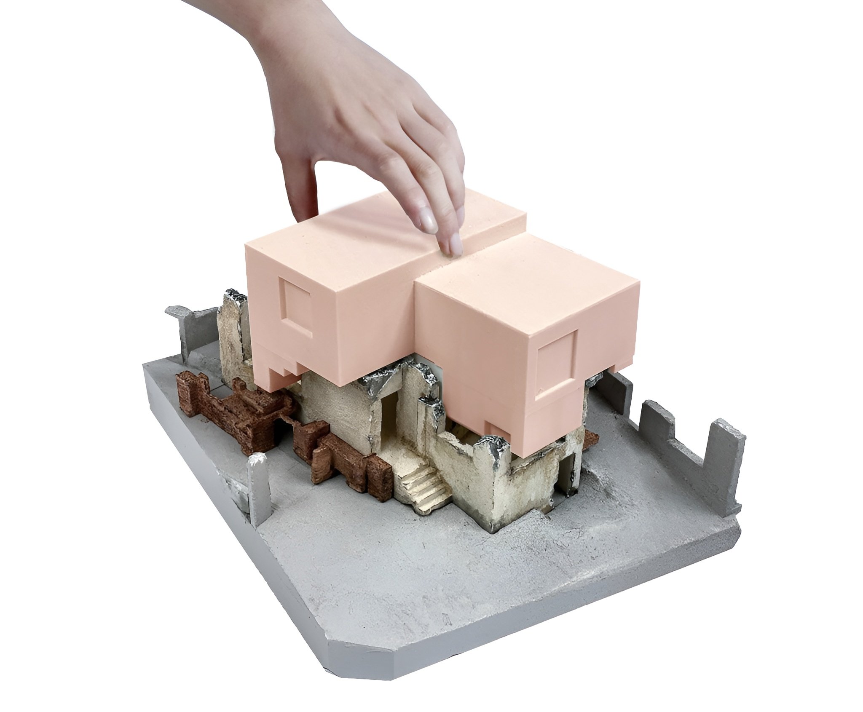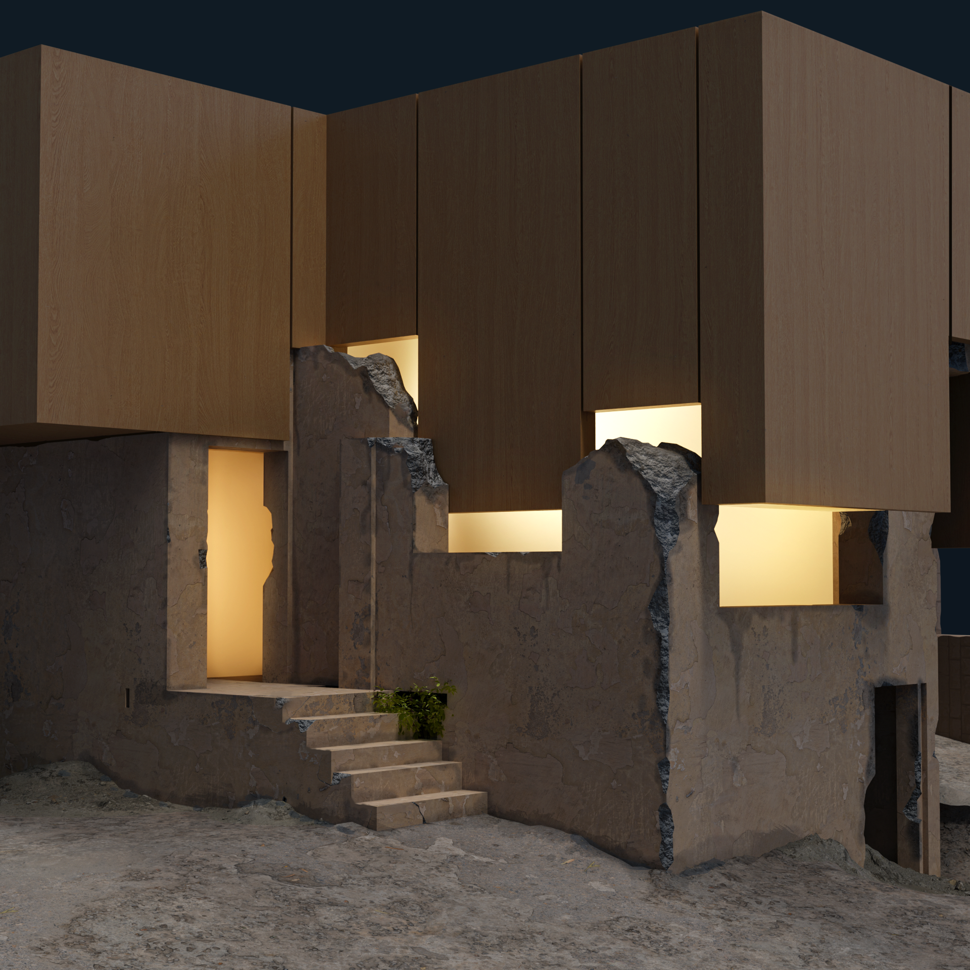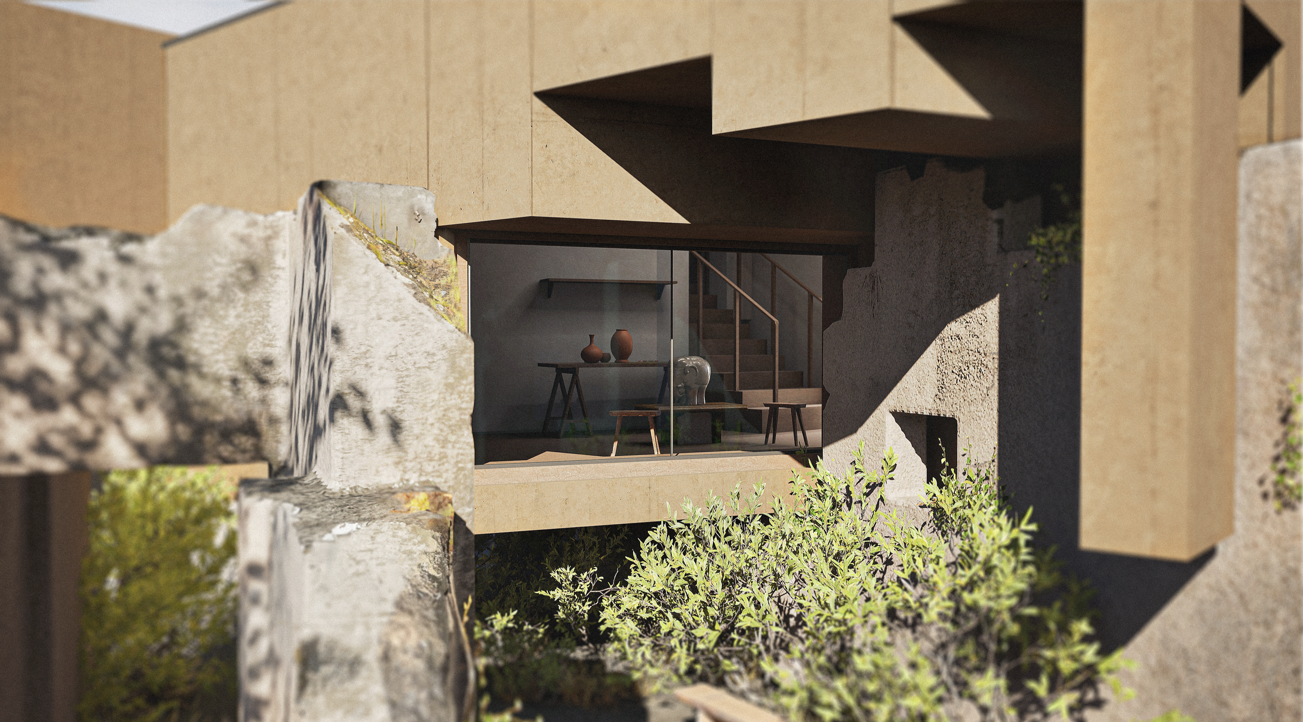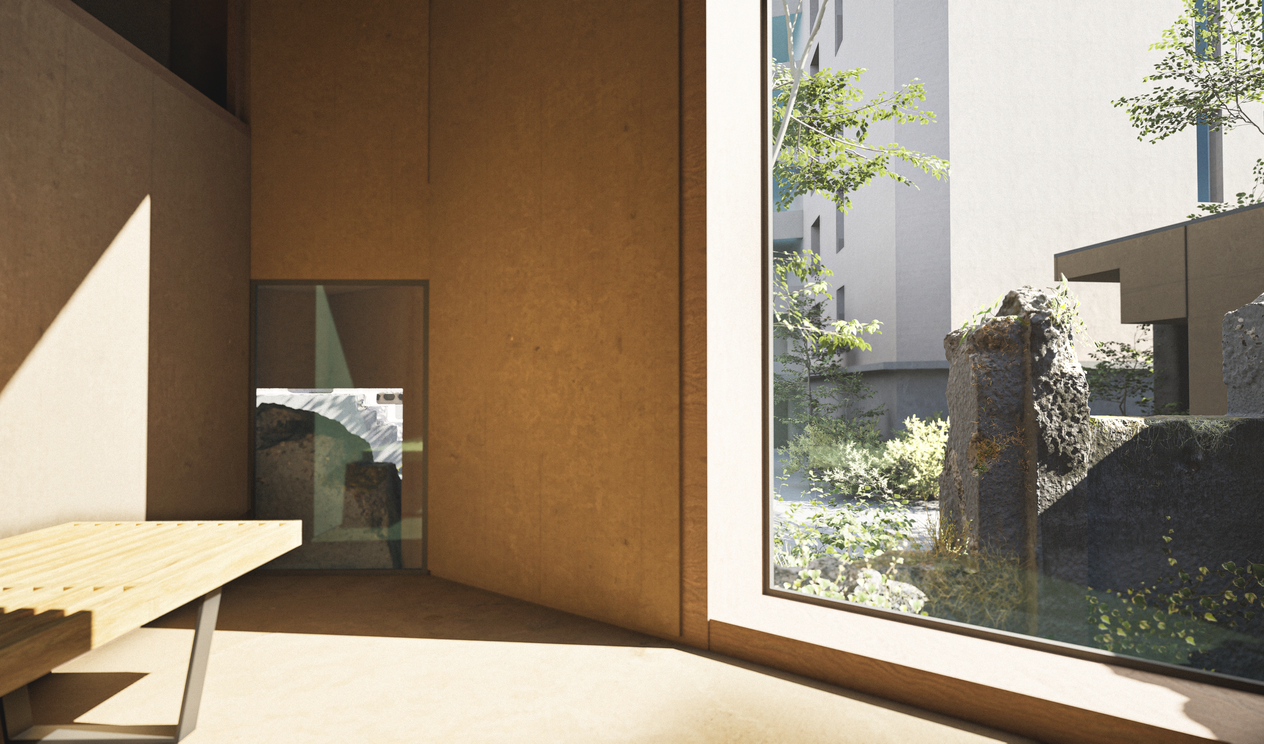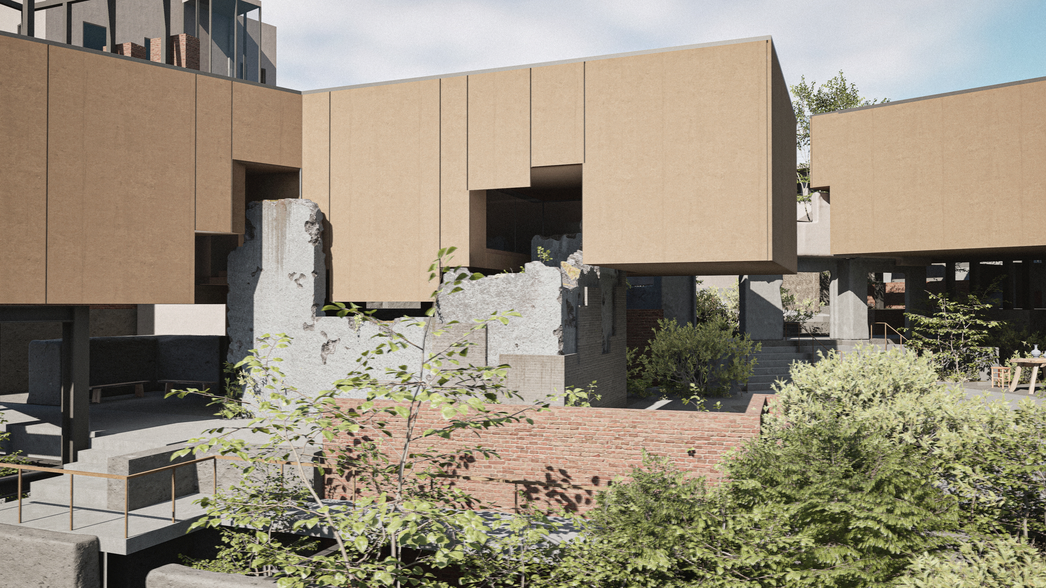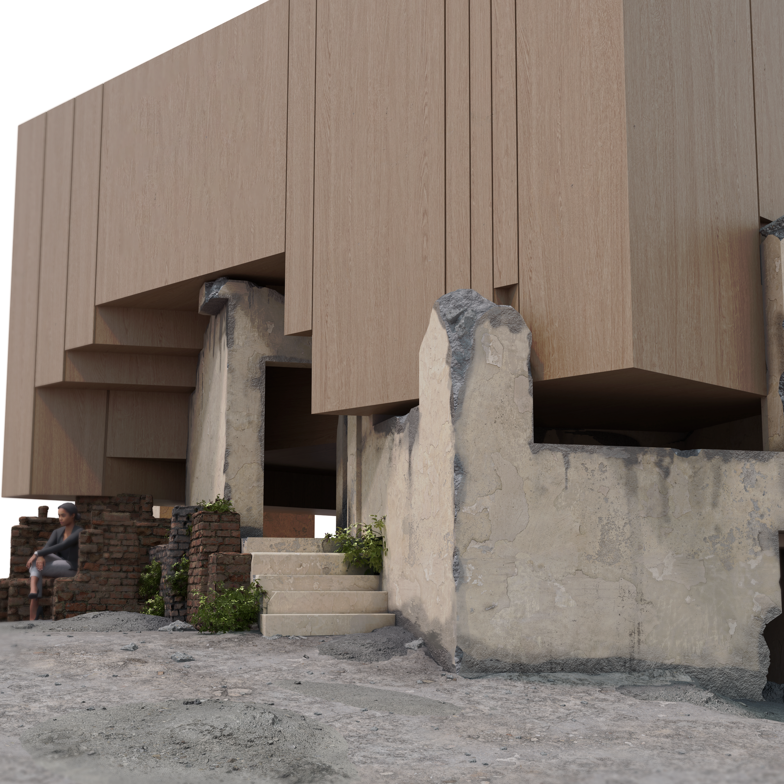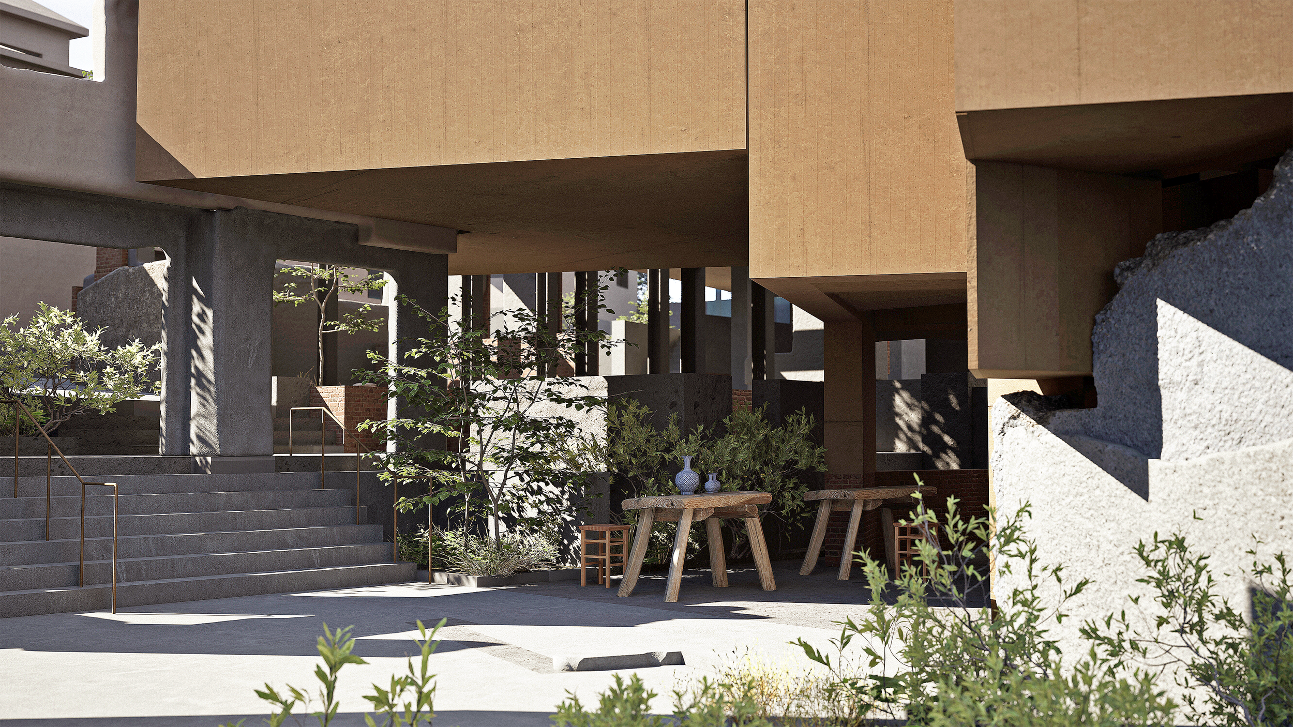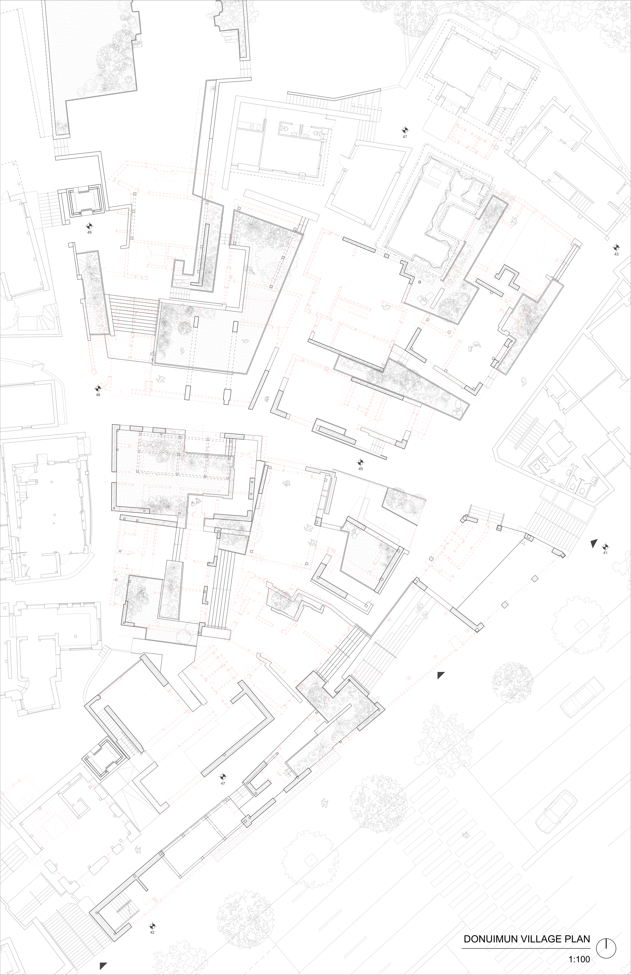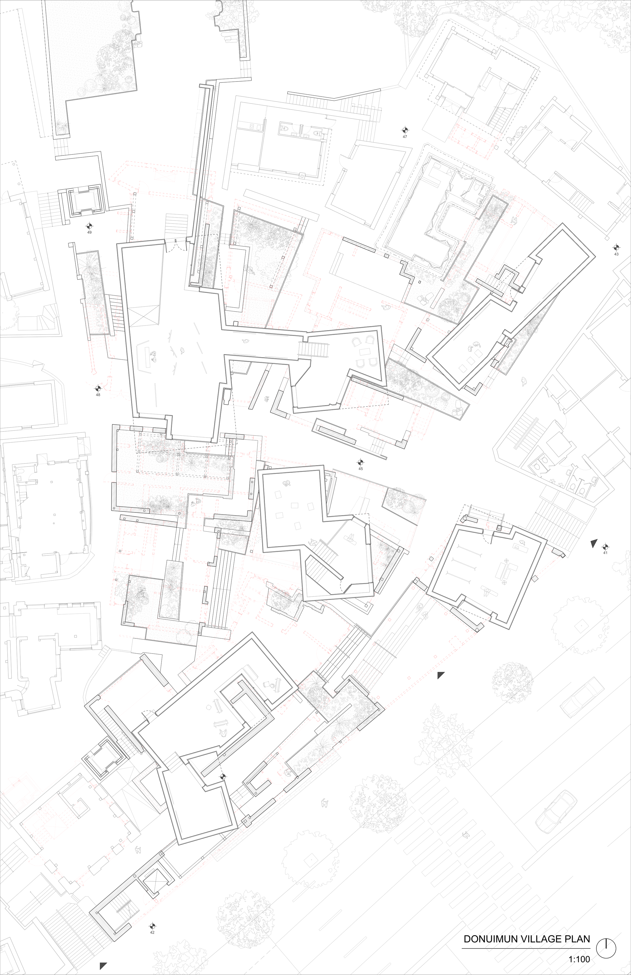IMPERFECT INTERSECTIONS
Revitilization of Donuimun Museum Village
Third Year Master of Architecture Studio Project
Partner: Nancy Wu
This project is situated in Donuimun Museum Village, a historic site in Seoul with a dynamic architectural and cultural heritage. Currently, the Korean government plans to completely demolish the site in 2026 and create a large historical and cultural park. Our proposal for Donuimun Museum Village in Seoul, Korea, reimagines the site through the Korean philosophy of mak (막), embracing imperfection, transience, and organic growth. This design offers an alternative perspective that honors the village’s layered history while introducing adaptive spaces for community engagement.




Click to Enlarge


The project is rooted in the Korean philosophy of mak, which values imperfection and transience. The colloquial definition of mak is an adverb or prefix that conveys a feeling of roughness, coarsness, spontaneity, and improvisation. This quality of mak is an inherent part of the site, as seen through the ad-hoc organization of buildings and streets, as well as the layered renovations that have taken place throughout the decades. By selectively demolishing underused structures, the proposal exposes historical foundations, decaying facades, and incomplete walls, preserving them as cultural artifacts that document the passage of time. Minimalist prefabricated cross-laminated timber (CLT) units are integrated with the preserved fragments, creating a striking juxtaposition between clean, adaptable forms and rugged, weathered elements. These modular additions host temporary galleries, markets, and workshops, evolving with the community’s needs and reinforcing mak’s impermanent nature. The irregular seams and loose fit between old and new emphasize the beauty of imperfection, celebrating the interplay of enduring materiality and ephemeral use. Open-air community spaces beneath the CLT units encourage interaction, spontaneity, and growth.This alternative vision complements Seoul’s broader restoration efforts by showcasing an evolving dialogue between past and present, honoring the imperfection, adaptability, and raw beauty that define mak.
막 URBANISM
Selective demolition creates a “ruined silhouette,” fostering a dialogue between the old and new. Weathered fragments act as anchors for minimalist prefabricated cross-laminated timber (CLT) additions. These temporary prefabricated volumes are placed down upon the existing walls and masonry, creating a striking juxtaposition between the clean, rectilinear forms of mass timber and the rugged, layered remnants of the site. These adaptable structures, designed to last from a few months to a few years, serve as popup galleries or shops, offering flexible spaces for community and artistic engagement. These CLT volumes are placed down on the site in a seemingly ad-hoc fashion, while being meticulously precise in their design. They can take on whatever shape, size, or orientation anywhere they can rest on existing structures depending on the needs of the community.
Click To Enlarge
Click To Enlarge
Thermally enclosed and insulated, the CLT volumes are purpose-built to serve as popup galleries or retail spaces, accommodating diverse community and cultural activities. The irregular forms resulting from their intersection with the preserved walls generate unique poched spaces within the walls and floors. These air pockets contribute to the structures’ thermal performance, enhancing energy efficiency. For structural stability, steel plate caps are bolted onto stable portions of the existing walls to anchor the CLT units securely. Areas that require more structural reinforcement rest on masonry support walls made from recycled brick from the site.
TIMELESS INTERSECTIONS
Walking through the project feels like stepping into a dialogue between the past and the present. The weathered textures of preserved walls and exposed foundations contrast with the clean, minimalist lines of the ephemeral hovering CLT volumes, creating a dynamic interplay of ruggedness and precision. Shaded pockets beneath the elevated structures offer cool, intimate spaces for gathering or quiet reflection, while irregular seams and intersections draw your eye to the imperfections that tell the site’s evolving story. This project transforms Donuimun Museum Village into a living tapestry, where time weaves together the raw beauty of the past and the quiet elegance of the present, inviting every visitor to walk between what endures and what evolves.
Demolition and Landscaping
CLT Additions


