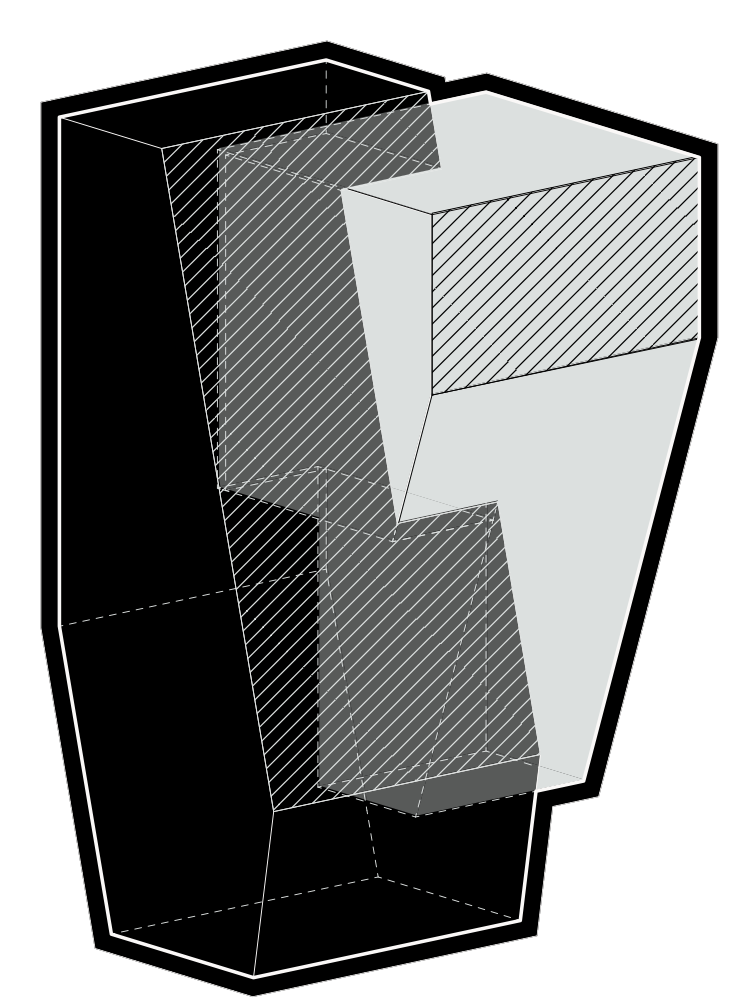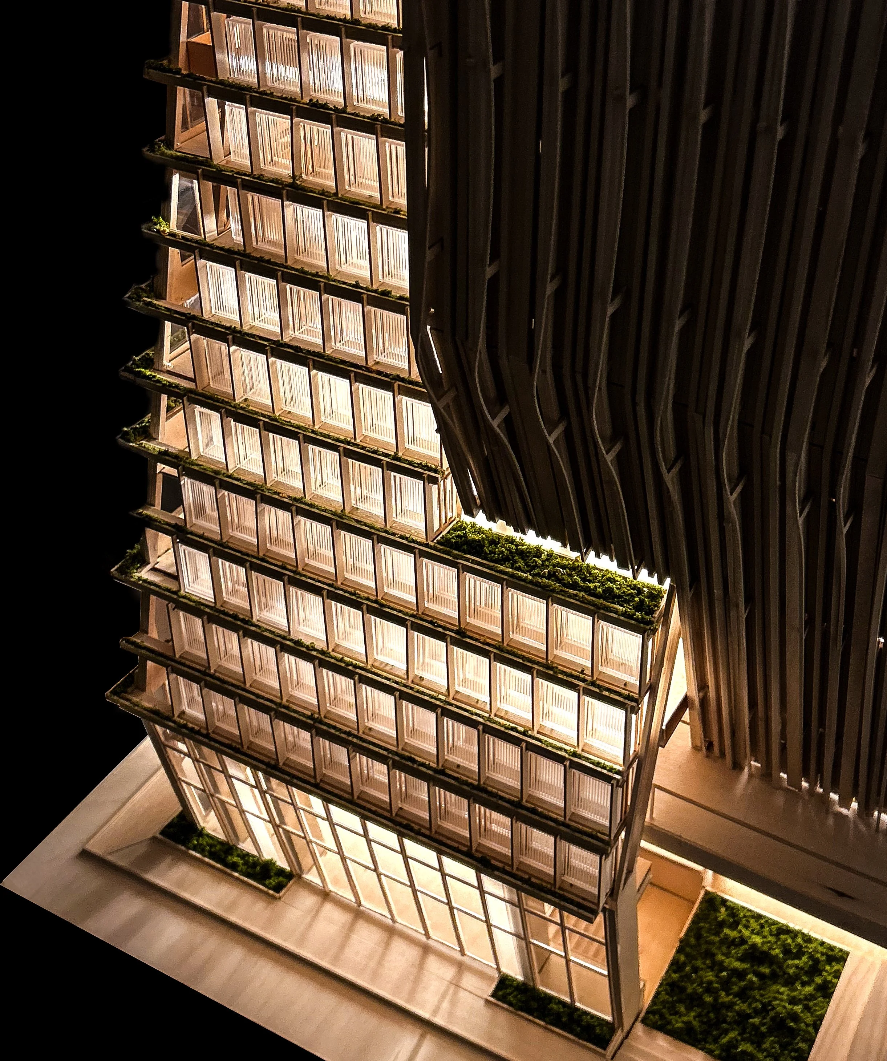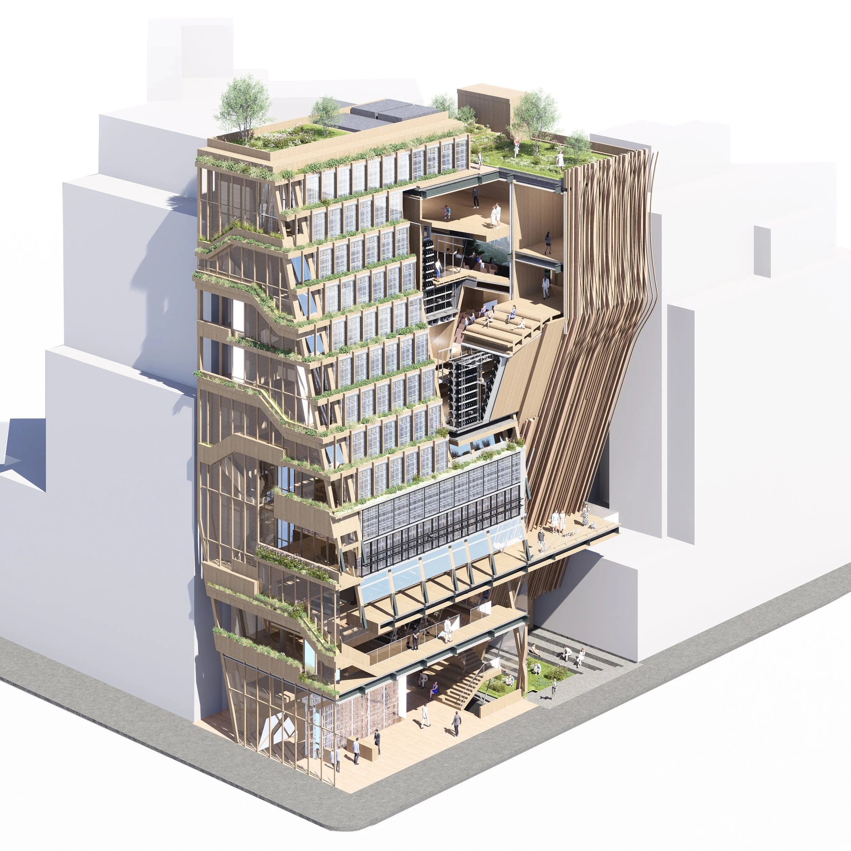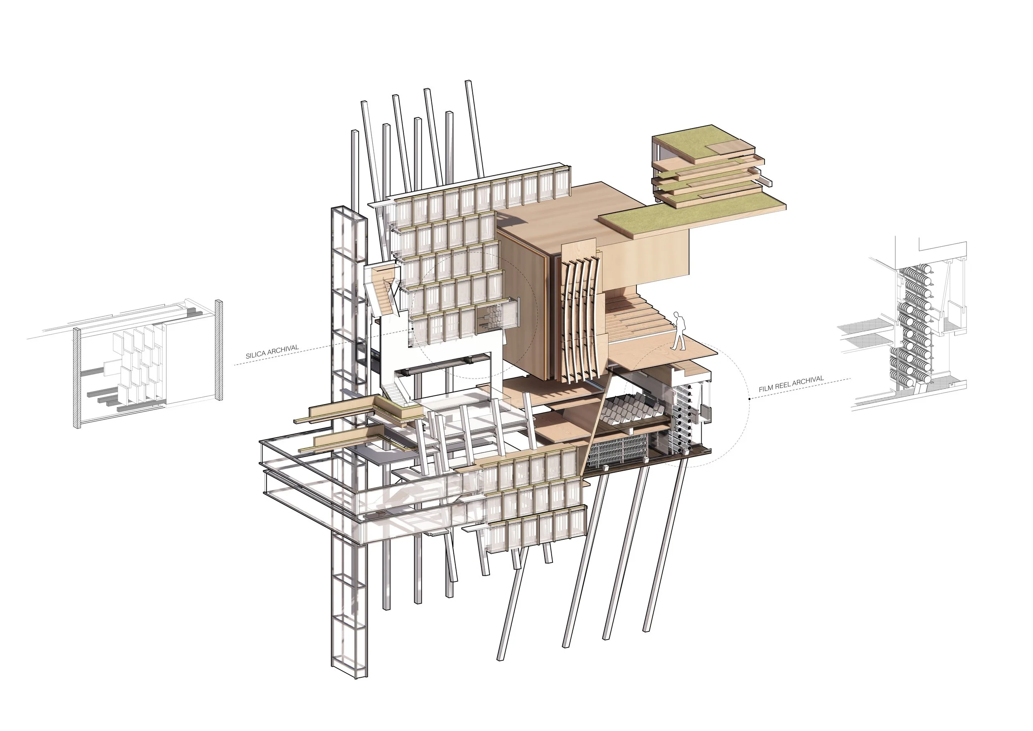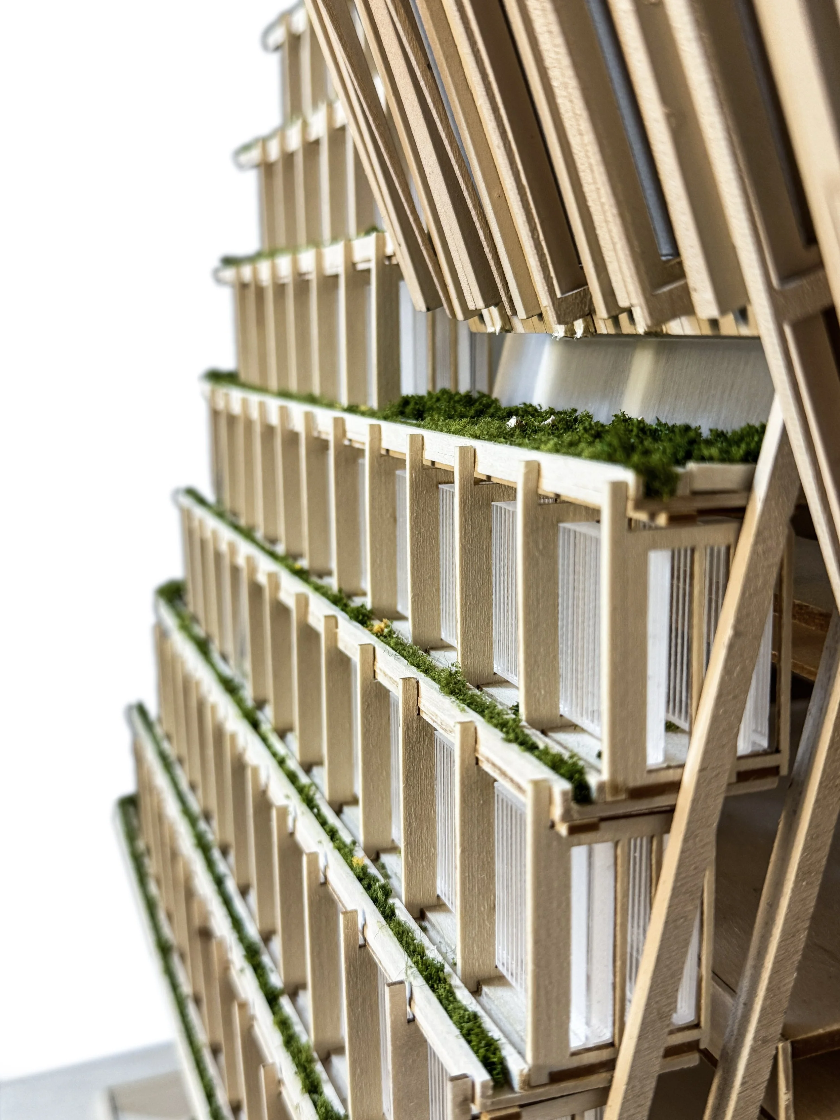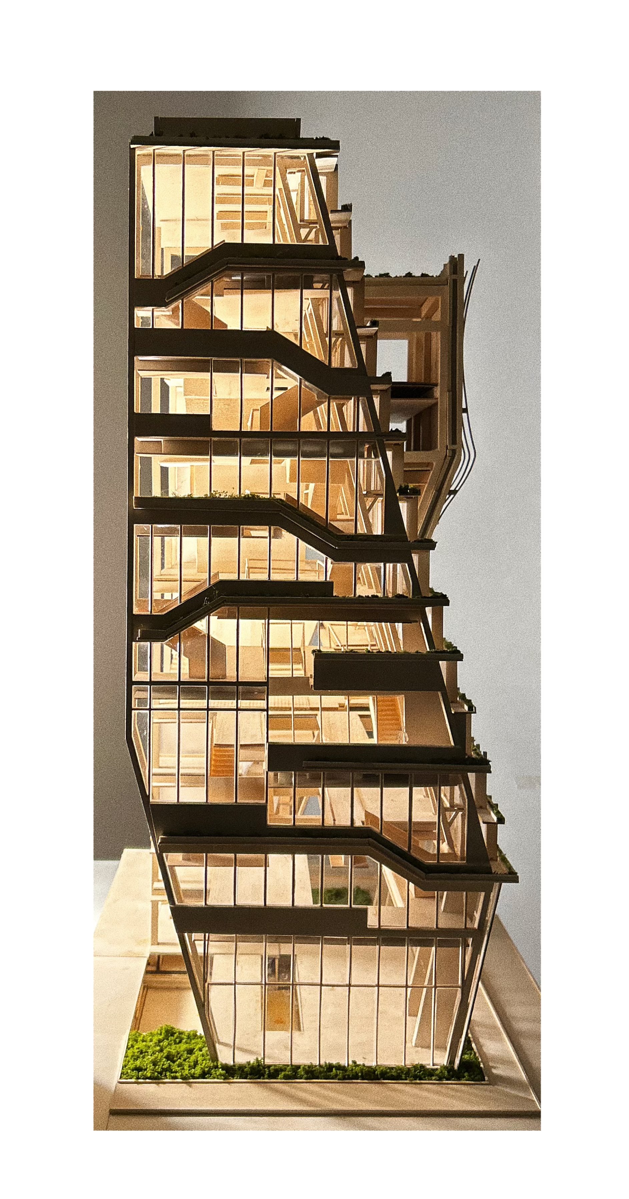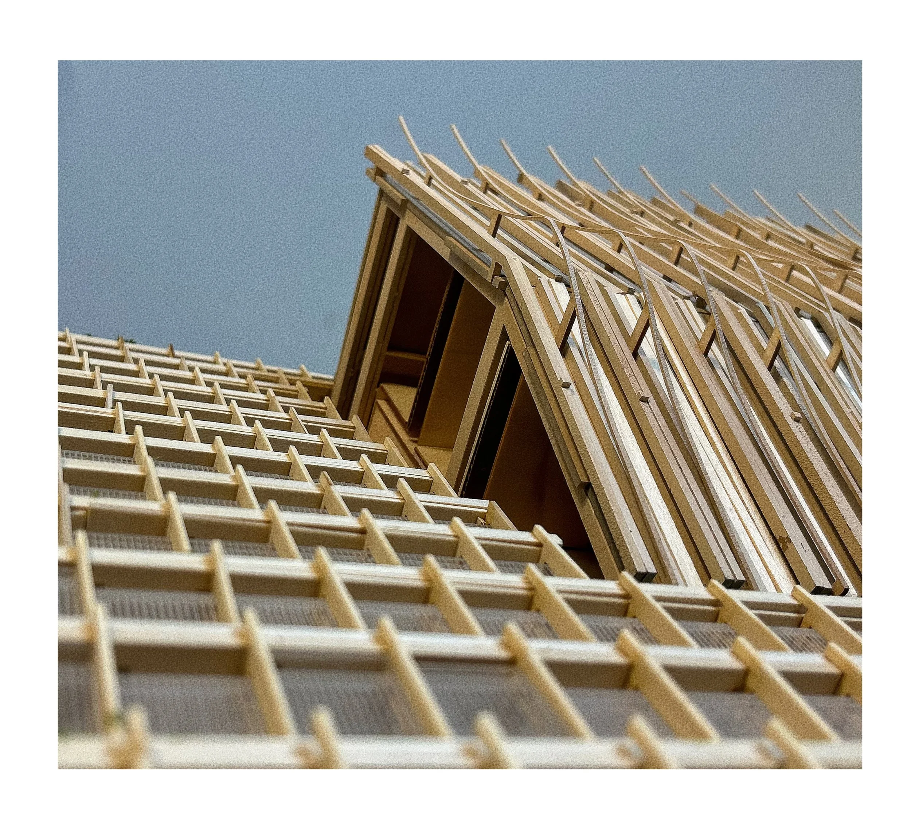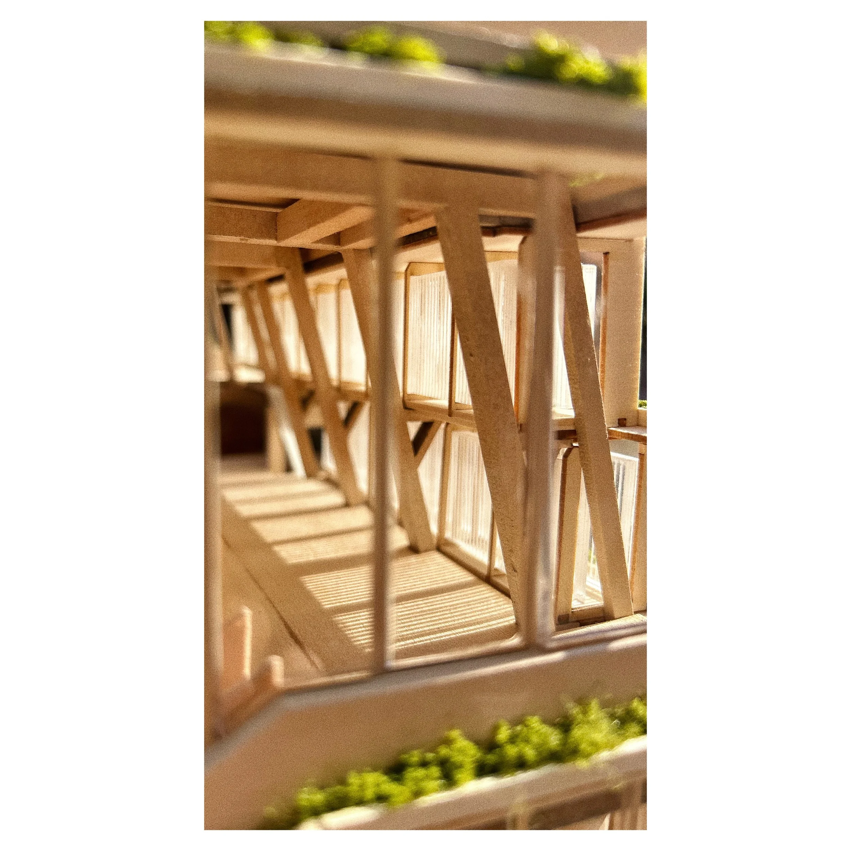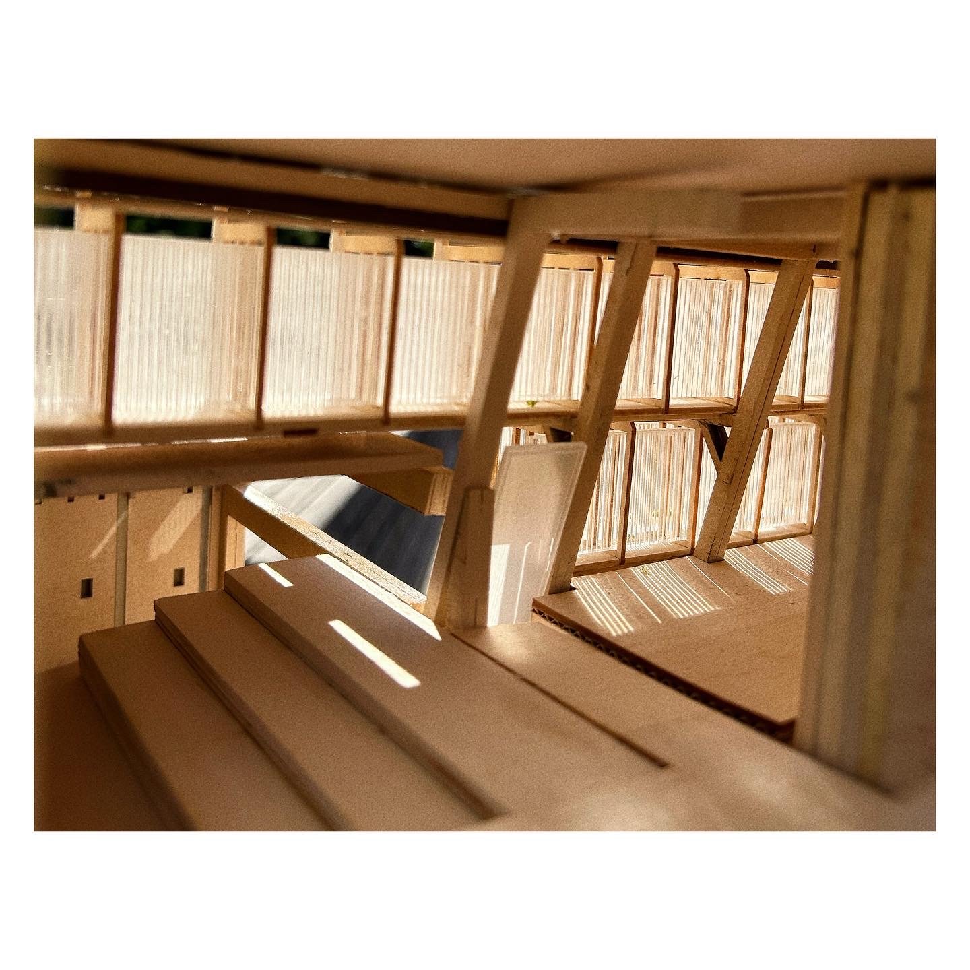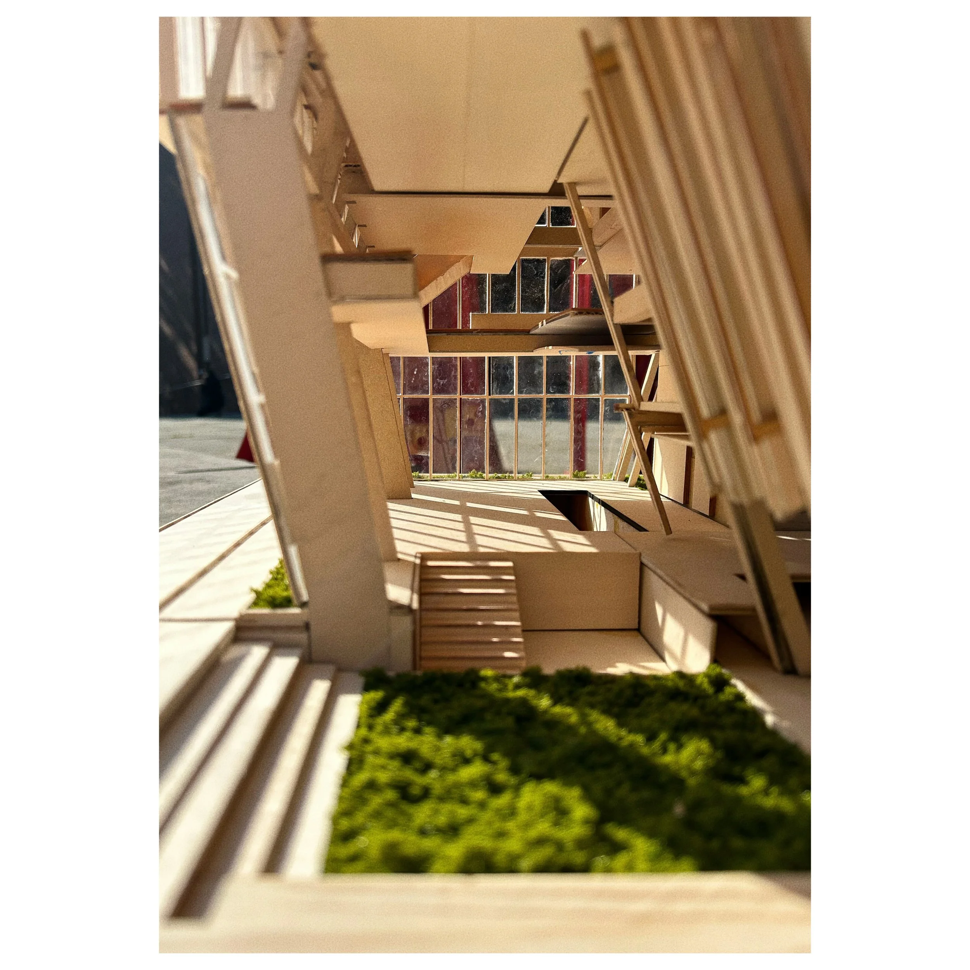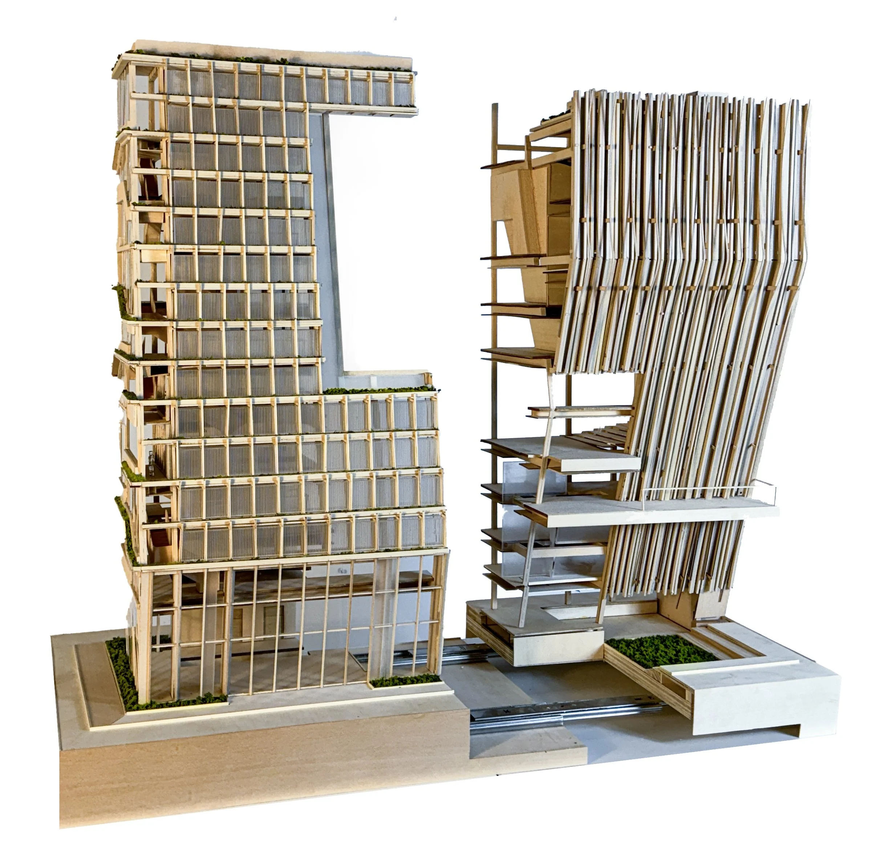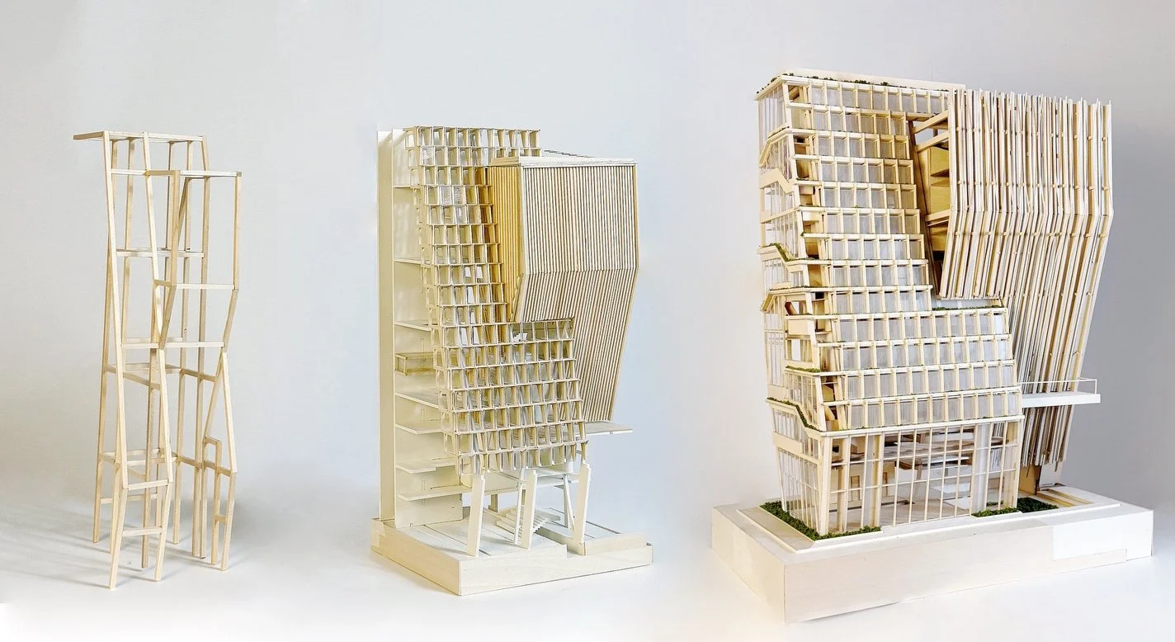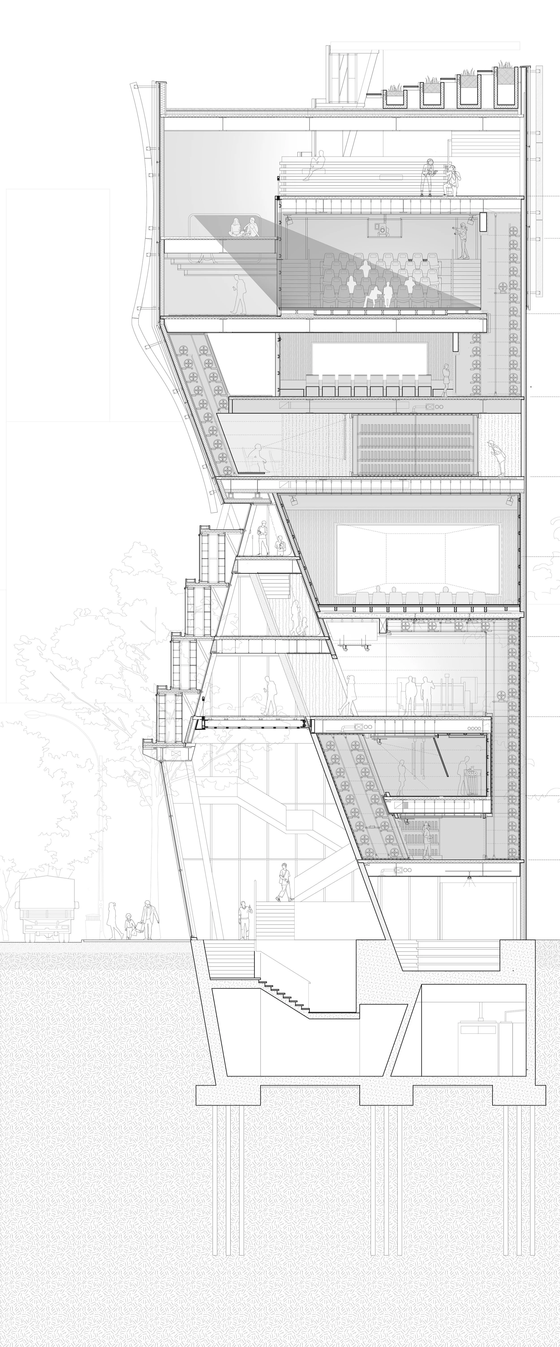CONTRAST AND DICHOTOMY
Second Year Master of Architecture Studio Project
Partner: Nancy Wu
This Cinematheque ties two distinct spatial experiences with two contrasting archival methods. The first archival method, fi lm preservation, requires film reels to be stored in carefully climate-controlled spaces, and have to be screened periodically to check for degradation. In this cinematheque, this screening routine is automated via a series of computer-controlled mechanical systems. As the film is being analyzed, it is simultaneously recorded and projected onto the screens of all the cinema spaces in the building, allowing visitors to watch the film. The other archival method is a proprietary data storage technology developed by Microsoft called Project Silica. Data is inscribed and etched onto quartz glass, embedding terabytes of data into a physical form no bigger than a coaster. Unlike a film stock or a hard drive, it is not affected by power outages, magnets, sunlight, wind, rain, or snow and if maintained correctly, can theoretically last forever. Furthermore, the proportionally gigantic storage capacity allows these Silica panels to store far more than just films; a large portion of humanity’s digital history can be stored on these shelves, cladding the building with the entirety of our accumulated knowledge.
The Silica library itself is both an archive and the facade, acting as an advanced glazing system. The spaces around the Silica archives are public, transparent, and open, illuminated by sunlight filtered through the Silica-lined facade. On the other hand, the more traditional film archives are protected, shielded from sunlight and existing in the dark. The contrast between these two storage techniques and the spaces that surround them allows for an experiential interplay between the themes of light and dark, open and closed, public and private, man and machine.
The two distinct archival methods of the cinematheque are very boldly reflected in the cinematheque’s form. Each archive technique is represented by two distinct angled volumes that intersect; The Northern volume wears its archive as a skin, while the Southern volume protectively houses the other archive within itself. This contrast not only serves to refl ect the difference between these two archival techniques (one being resilient, high-tech, and immune to the elements, the other requiring protection and darkness) but also serves to reflect the spatial experiences of the interior. Both archives are completely automated by machines and computer-code. Each archive utilizes an interconnected system of track-roller carriages and robot arms to extract or replace the silica panels or fi lm reels. Additionally, each projection booth is automated to extract and screen film reels periodically to check for degradation.
Click on images to enlarge

![Long Section [Converted]-01 reduced.jpg](https://images.squarespace-cdn.com/content/v1/5dbde9e232cd095744b249e9/1740344284191-4PUOG7KM6VB0IB8NXNZ4/Long+Section+%5BConverted%5D-01+reduced.jpg)
To properly prevent thermal bridging and to adequately waterproof the building, the Silica shelves had to be outside the thermal barrier of the building in separate air/watertight volumes that hang off of the diagonal structural members. These shelf compartments are accessible for maintenance but are on the exterior of the building. Each compartment contains two shelves of Silica panels that interface with a single trackroller carriage system which can autonomously deliver panels to a small elevator that runs down the entire building to the basement level. Behind the Silica shelves and between each floor slab are floor-to-ceiling window walls that allow light into the building. By day, the building breathes in the sun, its walls shimmering with the weight of history—exabytes of memory etched into glass, refracting time itself.


