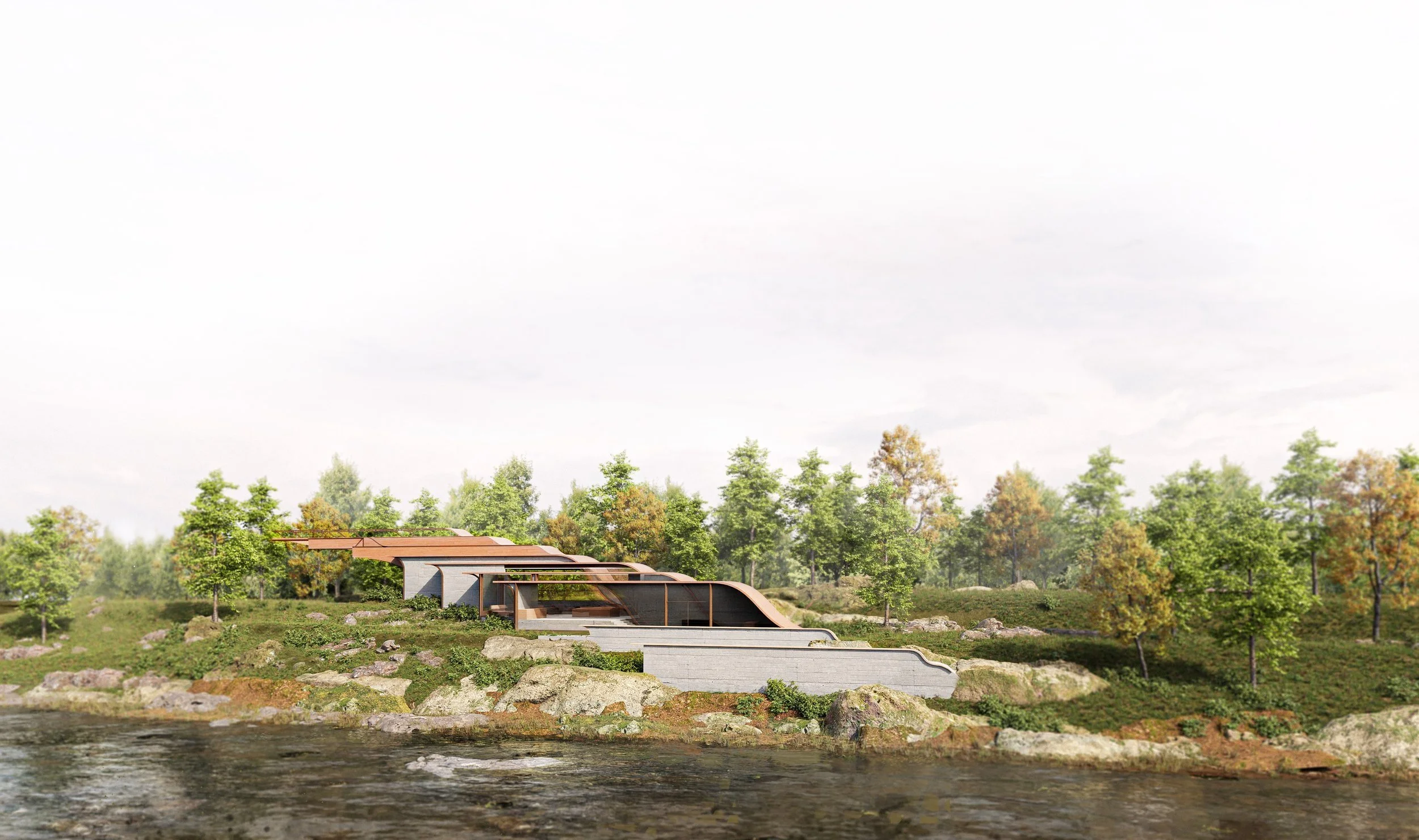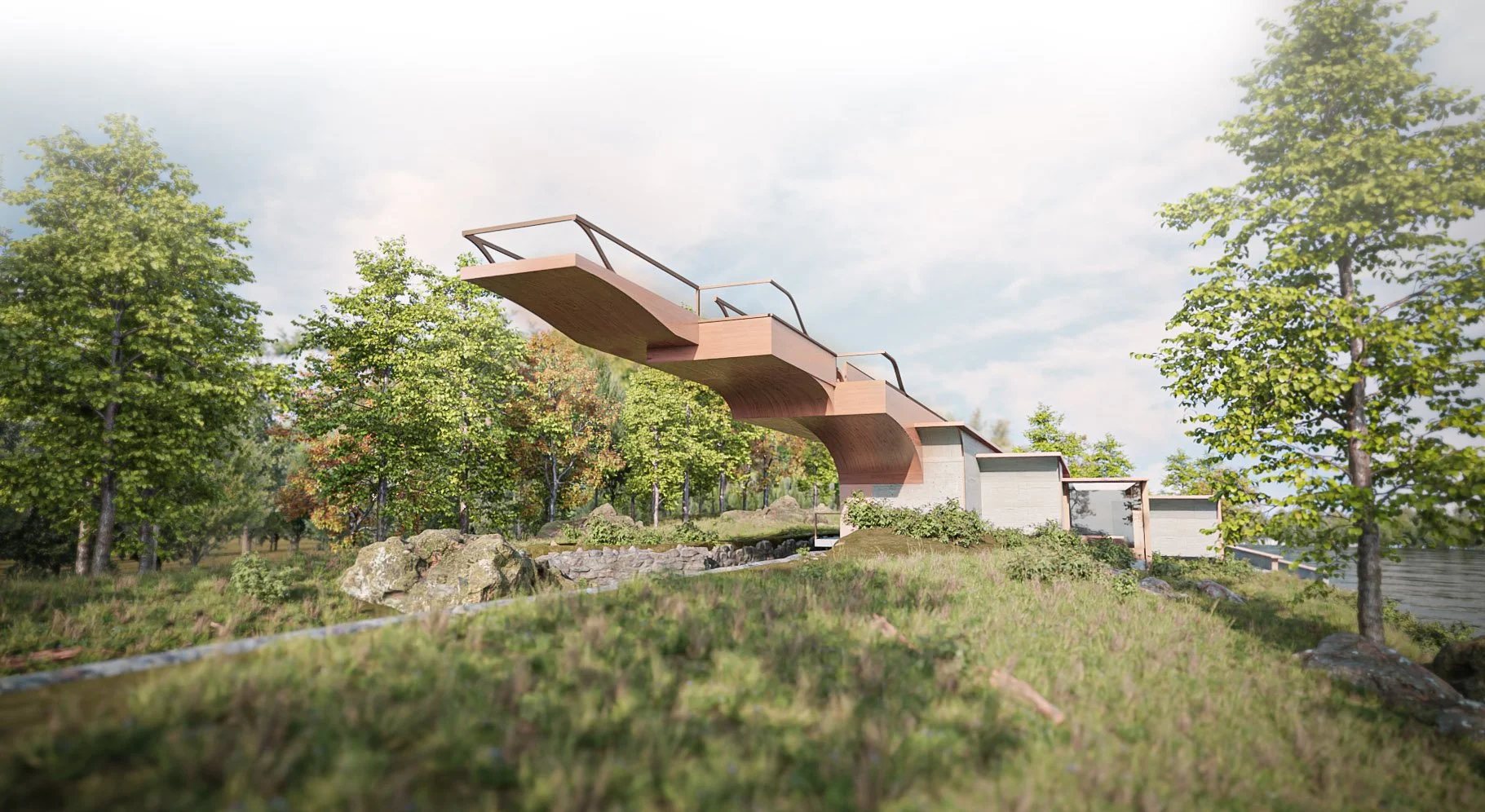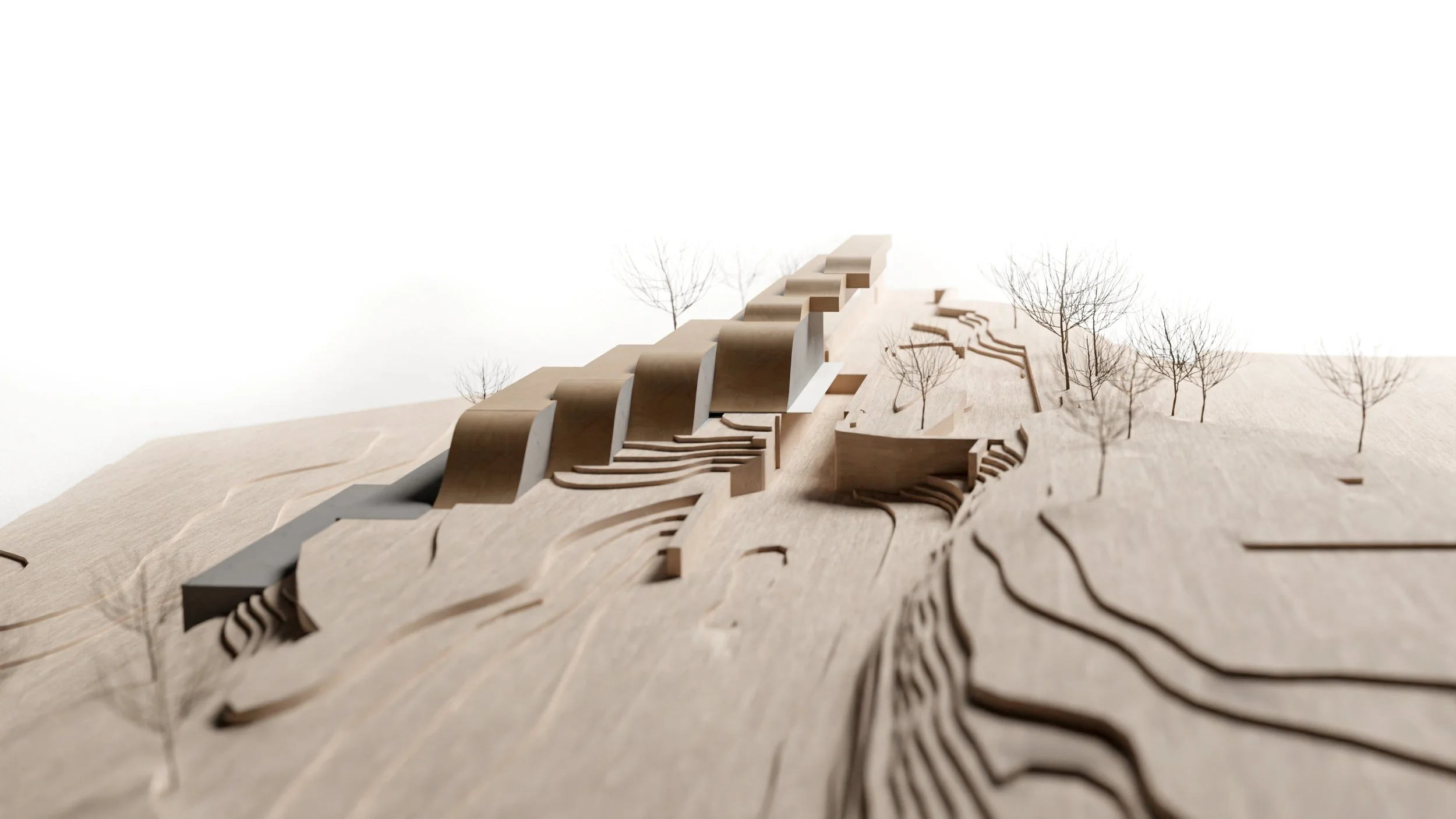CASCADE
C&O CANAL LOCK 52 VISITING CENTER
Second Year Undergraduate Studio Project



Roof Plan
Plan
This project is a revised undergraduate Studio project that was originally done during my second year at Carnegie Mellon.
This visiting center is located at Lock 52 of the Chesapeake and Ohio Canal, situated between the lock and the adjacent river. Remains of the canal walls remain at this portion of the lock, emphasizing the linearity of the canal. The staggered design of the scheme serves to emphasize this linearity and provide views along the vestiges of the canal and aqueduct. Attached to the visiting center is a ‘lookout tower’, which follows the staggering formal language of the visiting center, and is cantilevered over the canal lock. The staggering and shifting of the scheme in plan, section, and elevation create a cascading spatial experience as one travels from the riverbank to the canal lock within the project.
The ‘lookout tower’ exists as a partially sculptural attachment to the visiting center, continuing the shifting and staggering formal language above the canal. The idea was for the lookout tower to look light, elegant, and fit the texture and materiality of the treeline beyond the canal. However, in order to support such a massive cantilever, the tower needed a hidden steel beam system that extended to the foundation.
Structural Diagram





